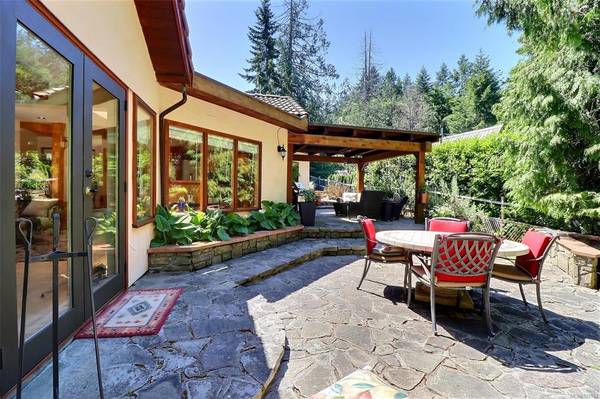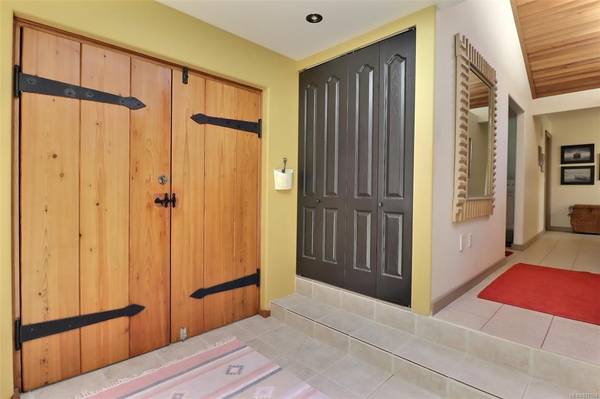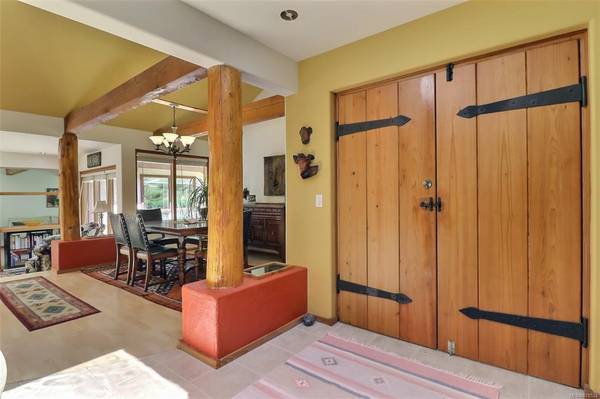$785,000
For more information regarding the value of a property, please contact us for a free consultation.
3 Beds
2 Baths
1,943 SqFt
SOLD DATE : 09/08/2021
Key Details
Sold Price $785,000
Property Type Single Family Home
Sub Type Single Family Detached
Listing Status Sold
Purchase Type For Sale
Square Footage 1,943 sqft
Price per Sqft $404
MLS Listing ID 878524
Sold Date 09/08/21
Style Rancher
Bedrooms 3
Rental Info Unrestricted
Year Built 1996
Annual Tax Amount $2,964
Tax Year 2021
Lot Size 0.410 Acres
Acres 0.41
Property Description
For more info click Multimedia - You will feel right at home in this inviting custom-designed and quality-built Rancher on Large Sunny lot on Pender Island. This southwestern-style home was created specifically for this lot. Grand entry with handcrafted cedar double doors lead to just under 2000 sqft of open, bright, peaceful one-level living space boasting custom-milled cedar beams and trim throughout. Features include in-floor heating, Maple and tile flooring, gas fireplace and stove, central vacuum system, new hot water heater, upgraded in-floor heating system, on-demand generator and attached double garage. Multiple French doors lead to idyllic outdoor living with custom pergola and stonework including 4 patio decks, retaining walls and stairwell. Located in Magic Lake Estates, owners enjoy exclusive use of tennis courts and Thieves Bay Marina for boat moorage. - For more info click Multimedia
Location
Province BC
County Cowichan Valley Regional District
Area Gi Pender Island
Direction East
Rooms
Basement None
Main Level Bedrooms 3
Kitchen 1
Interior
Interior Features Dining Room, Eating Area, Storage
Heating Propane, Radiant Floor
Cooling None
Flooring Carpet, Laminate, Tile
Fireplaces Number 1
Fireplaces Type Propane
Equipment Central Vacuum, Electric Garage Door Opener
Fireplace 1
Appliance Dishwasher, Dryer, Microwave, Oven/Range Gas, Range Hood, Refrigerator, Washer
Laundry In House
Exterior
Exterior Feature Balcony/Patio, Garden
Carport Spaces 2
Utilities Available Cable To Lot, Electricity To Lot, Garbage, Phone To Lot
Roof Type Other
Handicap Access Ground Level Main Floor, Primary Bedroom on Main
Parking Type Attached, Driveway, Carport Double
Total Parking Spaces 4
Building
Lot Description Corner, Easy Access, Landscaped, Level, Marina Nearby, Quiet Area, Southern Exposure, Wooded Lot
Building Description Frame Wood,Stucco, Rancher
Faces East
Foundation Poured Concrete, Slab
Sewer Septic System
Water Municipal
Architectural Style Contemporary
Structure Type Frame Wood,Stucco
Others
Tax ID 003-219-887
Ownership Freehold
Acceptable Financing Clear Title
Listing Terms Clear Title
Pets Description Aquariums, Birds, Caged Mammals, Cats, Dogs
Read Less Info
Want to know what your home might be worth? Contact us for a FREE valuation!

Our team is ready to help you sell your home for the highest possible price ASAP
Bought with PG Direct Realty Ltd.








