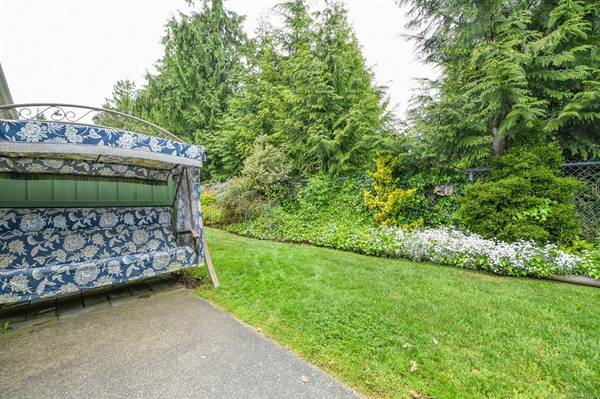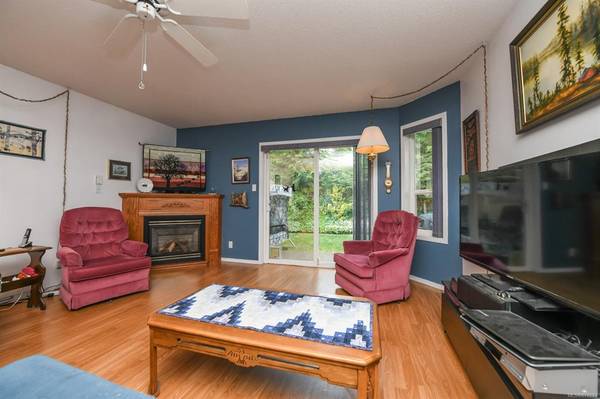$410,000
For more information regarding the value of a property, please contact us for a free consultation.
2 Beds
2 Baths
1,173 SqFt
SOLD DATE : 08/31/2021
Key Details
Sold Price $410,000
Property Type Townhouse
Sub Type Row/Townhouse
Listing Status Sold
Purchase Type For Sale
Square Footage 1,173 sqft
Price per Sqft $349
Subdivision Ambleside Estates
MLS Listing ID 878522
Sold Date 08/31/21
Style Rancher
Bedrooms 2
HOA Fees $225/mo
Rental Info No Rentals
Year Built 1994
Annual Tax Amount $2,210
Tax Year 2020
Property Sub-Type Row/Townhouse
Property Description
Ready for some relaxation time? Ambleside Estates offers that & more in a secure seniors complex located in the Village of Cumberland. This beautiful patio home is tucked in the west side corner, backing on a wooded area next to Cumberland Elementary. With a large living area and primary bedroom you won't feel like you're downsizing from a single family home, while gaining the easy living of a patio home. The living room features a cozy natural gas fireplace to keep you warm on winter nights and a patio door leading to your private patio. In the kitchen you'll find an eating nook for casual meals or office space, a sun tunnel for natural light, a pull out pantry, and a natural gas stove for better meals. The master bedroom is extremely roomy with his & her closets and a full ensuite bathroom. Other features include a walk in shower in the second bedroom, sliding organizers under the kitchen and bathroom sinks, a crawl space for warmer floors & extra storage, and room to park two cars.
Location
Province BC
County Cumberland, Village Of
Area Cv Cumberland
Zoning RM1
Direction East
Rooms
Basement Crawl Space
Main Level Bedrooms 2
Kitchen 1
Interior
Interior Features Breakfast Nook, Closet Organizer, Dining/Living Combo, Eating Area, Light Pipe
Heating Baseboard, Electric
Cooling None
Flooring Laminate, Mixed, Vinyl
Fireplaces Number 1
Fireplaces Type Gas
Equipment Central Vacuum Roughed-In
Fireplace 1
Window Features Blinds,Insulated Windows,Skylight(s),Vinyl Frames
Appliance F/S/W/D
Laundry In Unit
Exterior
Exterior Feature Balcony/Patio
Garage Spaces 1.0
Roof Type Asphalt Shingle
Handicap Access Accessible Entrance, Ground Level Main Floor, Primary Bedroom on Main
Total Parking Spaces 2
Building
Lot Description Central Location, Private, Quiet Area, Shopping Nearby
Building Description Insulation: Ceiling,Insulation: Walls,Stucco, Rancher
Faces East
Story 1
Foundation Poured Concrete
Sewer Sewer To Lot
Water Municipal
Architectural Style Patio Home
Structure Type Insulation: Ceiling,Insulation: Walls,Stucco
Others
HOA Fee Include Maintenance Grounds,Maintenance Structure,Water
Tax ID 018-889-000
Ownership Freehold/Strata
Pets Allowed Aquariums, Birds, Caged Mammals, Cats, Dogs, Number Limit
Read Less Info
Want to know what your home might be worth? Contact us for a FREE valuation!

Our team is ready to help you sell your home for the highest possible price ASAP
Bought with Royal LePage-Comox Valley (CV)







