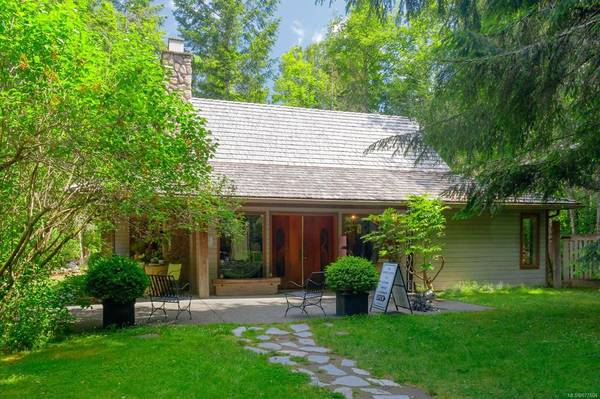$1,400,000
For more information regarding the value of a property, please contact us for a free consultation.
2 Beds
3 Baths
2,579 SqFt
SOLD DATE : 10/06/2021
Key Details
Sold Price $1,400,000
Property Type Single Family Home
Sub Type Single Family Detached
Listing Status Sold
Purchase Type For Sale
Square Footage 2,579 sqft
Price per Sqft $542
MLS Listing ID 877604
Sold Date 10/06/21
Style Main Level Entry with Upper Level(s)
Bedrooms 2
Rental Info Unrestricted
Year Built 1992
Annual Tax Amount $3,261
Tax Year 2020
Lot Size 1.300 Acres
Acres 1.3
Property Description
Unique & magical parklike 1.3 acre property offers a variety of residential & investment opportunities. Currently, the location of the boutique retail shop(s) known as “Bamboozle” & 2 rental homes, the property presents an opportunity for the savvy investor/landlord, while the business is not for sale & will likely relocate in Oceanside, the property could offer 4 residential units or a new & non-competitive retail operation with 2-3 rental homes. The houses are lovingly named “Outback” “The Japans” “House of Leaves" & “Main” all are presented with quality finishes & design, including an extensive use of cedar, edge grain fir & other natural & native materials creating a warm, inviting experience. Attention to detail is evident throughout the property & must be seen to be appreciated. An information pkg is available along with floor plans . Other improvements include a “she shed” & storage area, all of this coupled with excellent revenue projections in a rare mid island opportunity.
Location
Province BC
County Nanaimo Regional District
Area Pq Errington/Coombs/Hilliers
Zoning R-2
Direction West
Rooms
Basement None
Main Level Bedrooms 2
Kitchen 2
Interior
Interior Features Ceiling Fan(s), Soaker Tub, Vaulted Ceiling(s)
Heating Baseboard, Electric
Cooling None
Flooring Mixed
Fireplaces Number 2
Fireplaces Type Propane, Wood Burning
Fireplace 1
Window Features Skylight(s),Wood Frames
Appliance Dishwasher, Oven Built-In, Refrigerator
Laundry In House
Exterior
Exterior Feature Balcony/Patio
Utilities Available Cable To Lot, Compost, Electricity To Lot, Garbage, Phone To Lot, Recycling
Roof Type Shake
Handicap Access Ground Level Main Floor
Parking Type Open
Total Parking Spaces 6
Building
Lot Description Acreage, Landscaped, Level, Park Setting, Private, Rural Setting, Wooded Lot
Building Description Frame Wood,Insulation All,Wood, Main Level Entry with Upper Level(s)
Faces West
Foundation Slab
Sewer Septic System
Water Well: Drilled
Additional Building Exists
Structure Type Frame Wood,Insulation All,Wood
Others
Tax ID 018-175-996
Ownership Freehold
Acceptable Financing Clear Title
Listing Terms Clear Title
Pets Description Aquariums, Birds, Caged Mammals, Cats, Dogs
Read Less Info
Want to know what your home might be worth? Contact us for a FREE valuation!

Our team is ready to help you sell your home for the highest possible price ASAP
Bought with Royal LePage Parksville-Qualicum Beach Realty (PK)








