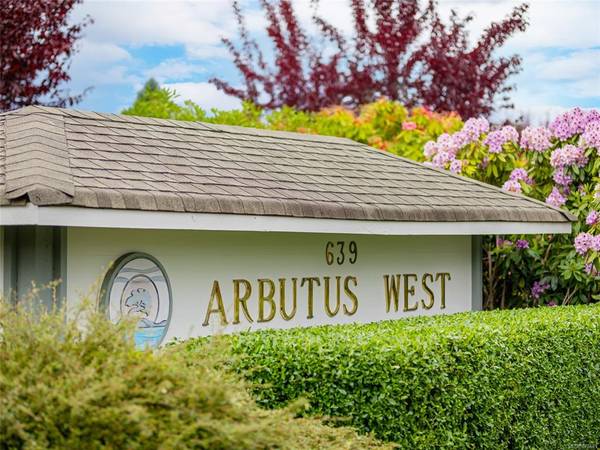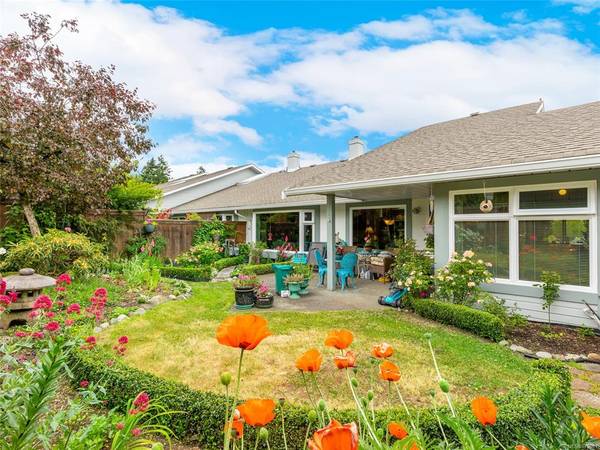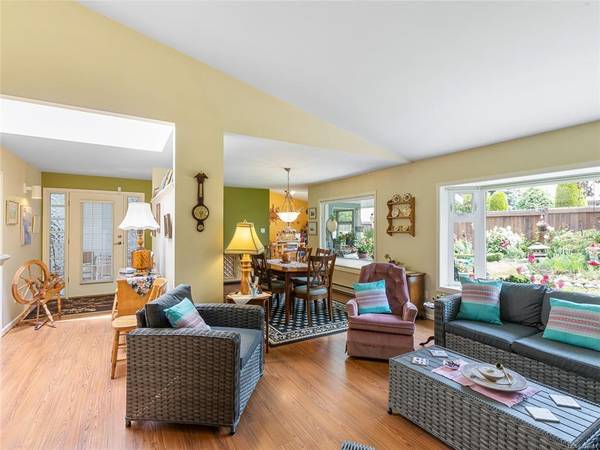$550,000
For more information regarding the value of a property, please contact us for a free consultation.
2 Beds
2 Baths
1,337 SqFt
SOLD DATE : 07/29/2021
Key Details
Sold Price $550,000
Property Type Townhouse
Sub Type Row/Townhouse
Listing Status Sold
Purchase Type For Sale
Square Footage 1,337 sqft
Price per Sqft $411
Subdivision Arbutus West
MLS Listing ID 878681
Sold Date 07/29/21
Style Rancher
Bedrooms 2
HOA Fees $355/mo
Rental Info No Rentals
Year Built 1988
Annual Tax Amount $2,975
Tax Year 2020
Lot Size 1,742 Sqft
Acres 0.04
Property Description
Living is easy at Arbutus West! Great patio home located on the quiet back lane of this very popular address. The main living area features vaulted ceilings with a cozy gas fireplace and attractive built-ins and is open to the adjacent dining area with plenty of room to entertain your family and friends. The well-appointed kitchen and nook area have access to the beautiful backyard complete with covered east facing patio – ideal for year round grilling. This unit also enjoys a covered patio facing west at the front of the home. The spacious primary bedroom with his and hers closets has bright corner windows and a full ensuite featuring a walk-in jetted tub. A bright sky-lit entry, another full bath, and a second bedroom complete the living area. Additional features include a double garage, attic storage with pull down ladder access, beautifully kept grounds and on-site RV parking. 55+, 1 small pet is okay but no rentals.
Location
Province BC
County Qualicum Beach, Town Of
Area Pq Qualicum Beach
Zoning R3
Direction West
Rooms
Basement None
Main Level Bedrooms 2
Kitchen 1
Interior
Interior Features Breakfast Nook, Ceiling Fan(s), Jetted Tub, Storage
Heating Baseboard, Electric
Cooling None
Flooring Mixed
Fireplaces Number 1
Fireplaces Type Gas
Equipment Central Vacuum, Electric Garage Door Opener
Fireplace 1
Appliance Dishwasher, F/S/W/D
Laundry In Unit
Exterior
Exterior Feature Balcony/Patio, Fenced
Garage Spaces 2.0
Amenities Available Other
Roof Type Asphalt Shingle
Handicap Access Ground Level Main Floor, Primary Bedroom on Main
Parking Type Garage Double
Total Parking Spaces 2
Building
Lot Description Adult-Oriented Neighbourhood, Irrigation Sprinkler(s), Landscaped, Quiet Area, Serviced
Building Description Frame Wood,Insulation All,Stucco & Siding, Rancher
Faces West
Story 1
Foundation Slab
Sewer Sewer Connected
Water Municipal
Architectural Style Patio Home
Additional Building None
Structure Type Frame Wood,Insulation All,Stucco & Siding
Others
HOA Fee Include Maintenance Grounds,Property Management
Tax ID 011-774-681
Ownership Freehold/Strata
Acceptable Financing Clear Title
Listing Terms Clear Title
Pets Description Cats, Dogs
Read Less Info
Want to know what your home might be worth? Contact us for a FREE valuation!

Our team is ready to help you sell your home for the highest possible price ASAP
Bought with eXp Realty








