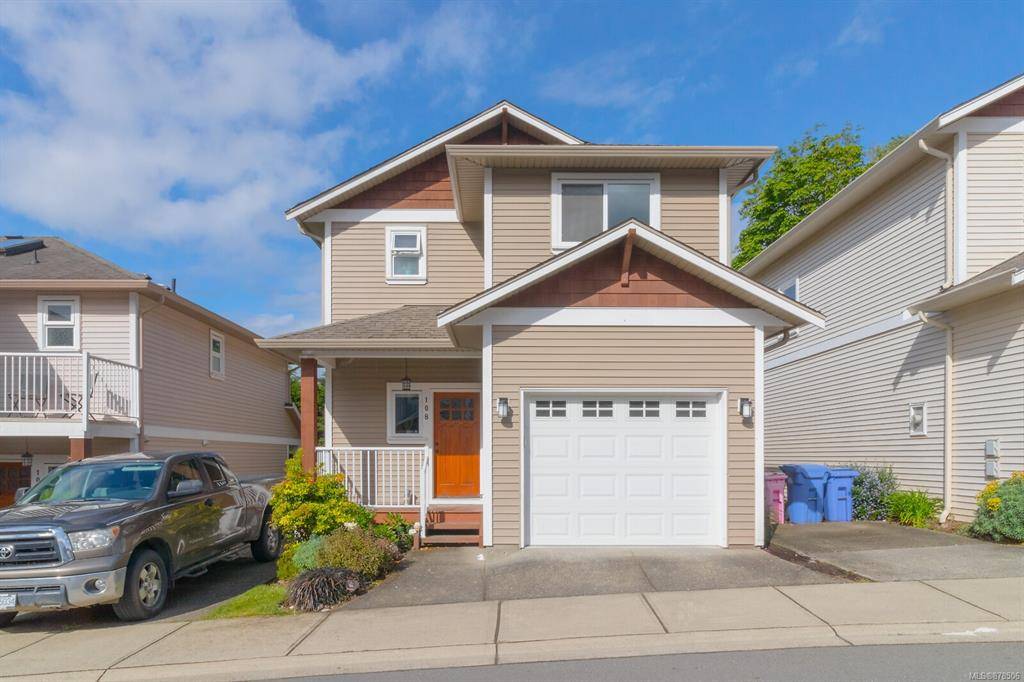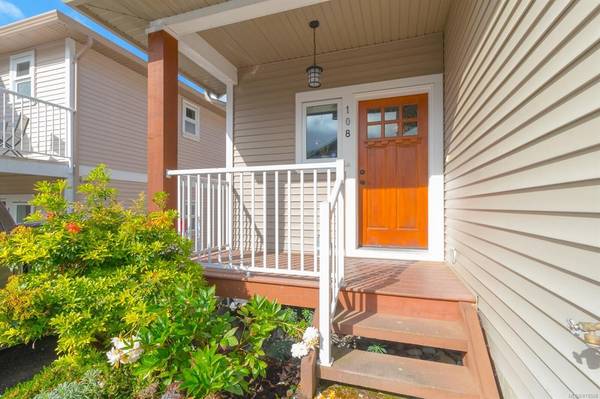$567,000
For more information regarding the value of a property, please contact us for a free consultation.
3 Beds
3 Baths
1,332 SqFt
SOLD DATE : 08/31/2021
Key Details
Sold Price $567,000
Property Type Single Family Home
Sub Type Single Family Detached
Listing Status Sold
Purchase Type For Sale
Square Footage 1,332 sqft
Price per Sqft $425
Subdivision Clearbrook Estates
MLS Listing ID 878506
Sold Date 08/31/21
Style Main Level Entry with Upper Level(s)
Bedrooms 3
HOA Fees $166/mo
Rental Info Unrestricted
Year Built 2011
Annual Tax Amount $2,790
Tax Year 2020
Property Description
Fabulous house in a great central location! This detached home has 3 beds & 2.5 baths, located off Grant on a quiet no through road & close to Sooke Village core close to shopping, supermarkets, coffee shops, restaurants, and public transit. The home begins with a cozy covered front porch leading into an open concept main floor. On this floor there is the living room with gas fireplace, kitchen with stainless appliances, under the stairs storage that can be used as a large pantry, off the hallway a powder room, laundry room & access to the garage. Upstairs, a large primary bedroom w/ full ensuite, 2 other spacious bedrooms, and 4-pc main bathroom. Kitchen access to the back deck and private, fenced, low maintenance backyard. Front yard has an irrigation system, at the side of the single garage is private off-street parking, with a gate at the back to access the back yard. A crawl space for additional storage that is accessed from underneath the back deck. Guest parking available.
Location
Province BC
County Capital Regional District
Area Sk Sooke Vill Core
Direction East
Rooms
Basement Crawl Space
Kitchen 1
Interior
Heating Baseboard, Electric, Natural Gas
Cooling None
Flooring Carpet, Laminate
Fireplaces Number 1
Fireplaces Type Gas, Living Room
Fireplace 1
Window Features Vinyl Frames
Appliance F/S/W/D, Microwave
Laundry In Unit
Exterior
Exterior Feature Balcony/Patio
Garage Spaces 1.0
Utilities Available Electricity To Lot, Natural Gas To Lot
Amenities Available Private Drive/Road
Roof Type Asphalt Shingle
Handicap Access Ground Level Main Floor
Parking Type Attached, Driveway, Garage
Total Parking Spaces 2
Building
Lot Description Irregular Lot, Level
Building Description Frame Wood,Vinyl Siding, Main Level Entry with Upper Level(s)
Faces East
Story 2
Foundation Poured Concrete
Sewer Sewer Connected
Water Municipal
Architectural Style California
Structure Type Frame Wood,Vinyl Siding
Others
HOA Fee Include Garbage Removal,Insurance,Maintenance Grounds,Property Management,Recycling,Sewer
Tax ID 028-652-215
Ownership Freehold/Strata
Acceptable Financing Purchaser To Finance
Listing Terms Purchaser To Finance
Pets Description Aquariums, Birds, Caged Mammals, Cats, Dogs, Number Limit, Size Limit
Read Less Info
Want to know what your home might be worth? Contact us for a FREE valuation!

Our team is ready to help you sell your home for the highest possible price ASAP
Bought with Holmes Realty Ltd








