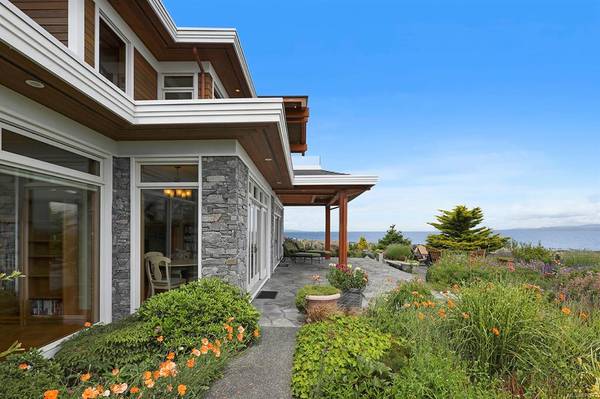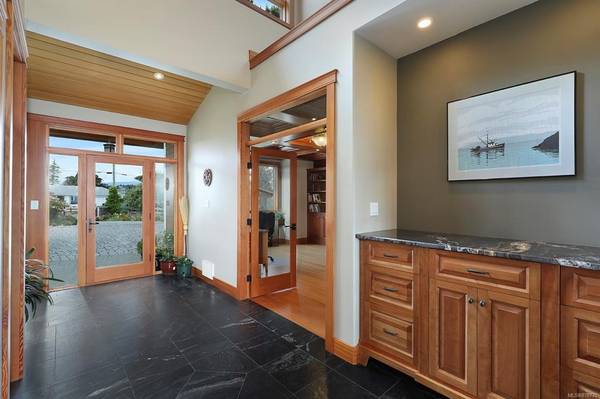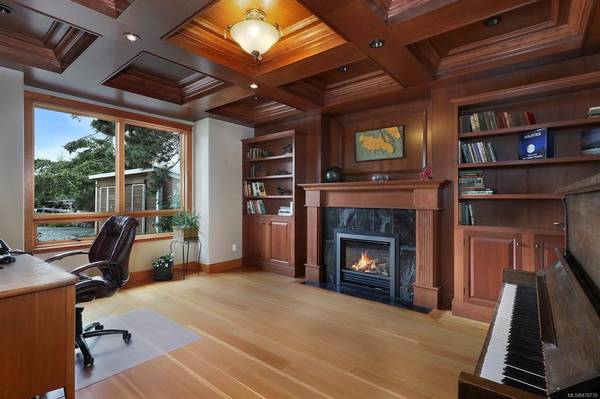$3,700,000
For more information regarding the value of a property, please contact us for a free consultation.
4 Beds
5 Baths
5,620 SqFt
SOLD DATE : 08/20/2021
Key Details
Sold Price $3,700,000
Property Type Single Family Home
Sub Type Single Family Detached
Listing Status Sold
Purchase Type For Sale
Square Footage 5,620 sqft
Price per Sqft $658
Subdivision San Pareil
MLS Listing ID 878770
Sold Date 08/20/21
Style Main Level Entry with Upper Level(s)
Bedrooms 4
Rental Info Unrestricted
Year Built 2011
Annual Tax Amount $8,446
Tax Year 2020
Lot Size 0.580 Acres
Acres 0.58
Property Description
Singularly spectacular, this West Coast Oceanfront home features sensational interior finishes that enhance the beauty of the beach environment. The main living floor is introduced by a clerestory ceiling & a wood paneled study with SW exposure while the Great Room is adorned with a spacious chef’s kitchen with walk in pantry, dining & a generous fire lit living room. An in-law suite is accessed from the living space on the main floor. The suite, which could be converted into a sumptuous main level primary bedroom, has the same level of finishing as the rest of the home & it includes its own kitchen, bathroom, laundry & oceanfront bedroom with ensuite & walk-in closet. The primary bedroom, complemented by its own exercise room, is upstairs. An additional suite, which is perfect for in-home care, is located above the three-car garage. Located within walking distance of the bird sanctuary & Rathtrevor Beach & surrounded by an abundance of spectacular marine & bird activity.
Location
Province BC
County Nanaimo Regional District
Area Pq Parksville
Zoning RS 1
Direction Southwest
Rooms
Other Rooms Greenhouse, Storage Shed, Workshop
Basement Crawl Space
Main Level Bedrooms 2
Kitchen 3
Interior
Interior Features Cathedral Entry, Ceiling Fan(s), Closet Organizer, Storage, Vaulted Ceiling(s), Workshop
Heating Electric, Forced Air, Heat Pump
Cooling Air Conditioning, HVAC
Flooring Hardwood, Tile
Fireplaces Number 3
Fireplaces Type Gas, Wood Stove
Equipment Central Vacuum
Fireplace 1
Window Features Wood Frames
Laundry In House
Exterior
Exterior Feature Balcony/Deck, Balcony/Patio, Fencing: Partial, Garden, Low Maintenance Yard, Sprinkler System
Garage Spaces 3.0
Waterfront 1
Waterfront Description Ocean
View Y/N 1
View Mountain(s), Ocean
Roof Type Asphalt Rolled,Asphalt Shingle
Handicap Access Accessible Entrance, Ground Level Main Floor, Wheelchair Friendly
Parking Type Garage Triple
Total Parking Spaces 3
Building
Lot Description Easy Access, Family-Oriented Neighbourhood, Irrigation Sprinkler(s), Landscaped, Level, Near Golf Course, Park Setting, Quiet Area, Recreation Nearby, Shopping Nearby, Walk on Waterfront
Building Description Frame Wood,Insulation All,Shingle-Wood,Stone,Wood, Main Level Entry with Upper Level(s)
Faces Southwest
Foundation Poured Concrete
Sewer Septic System
Water Municipal
Architectural Style West Coast
Additional Building Exists
Structure Type Frame Wood,Insulation All,Shingle-Wood,Stone,Wood
Others
Tax ID 029-989-019
Ownership Freehold
Pets Description Aquariums, Birds, Caged Mammals, Cats, Dogs, Yes
Read Less Info
Want to know what your home might be worth? Contact us for a FREE valuation!

Our team is ready to help you sell your home for the highest possible price ASAP
Bought with Royal LePage Parksville-Qualicum Beach Realty (PK)








