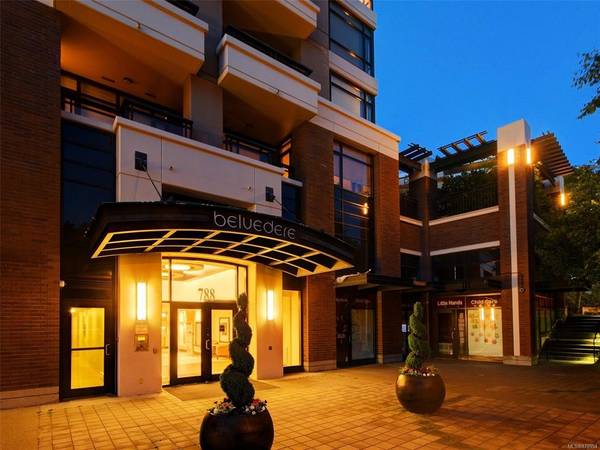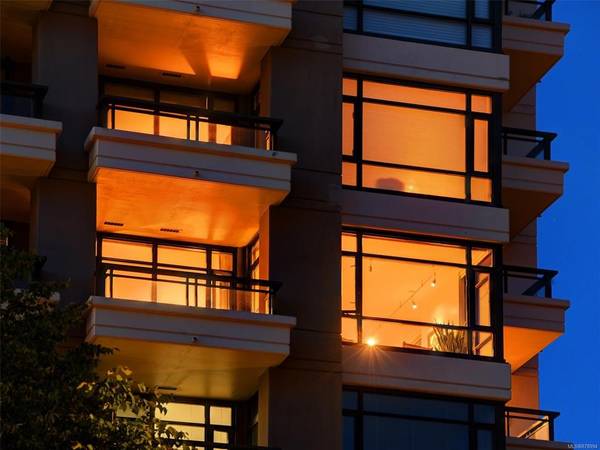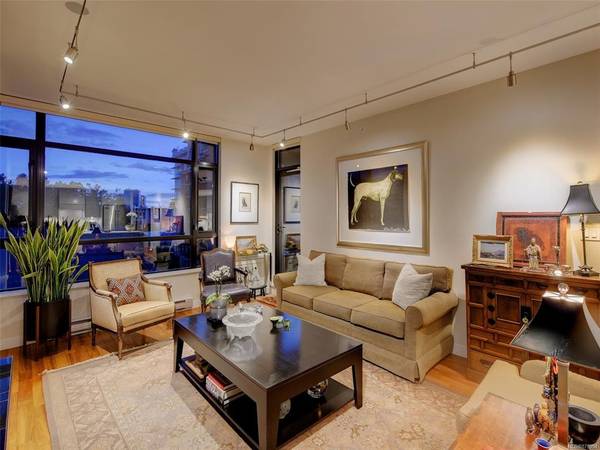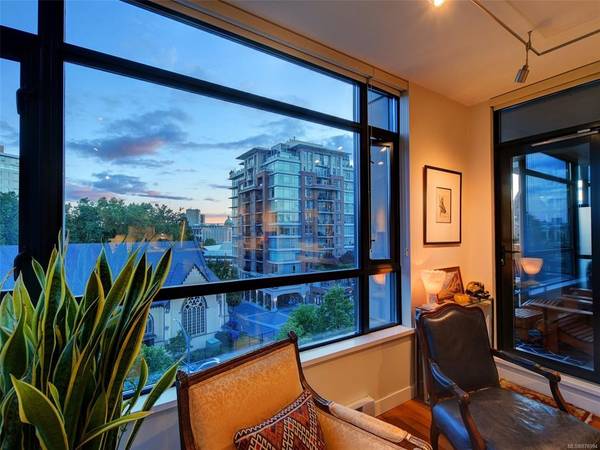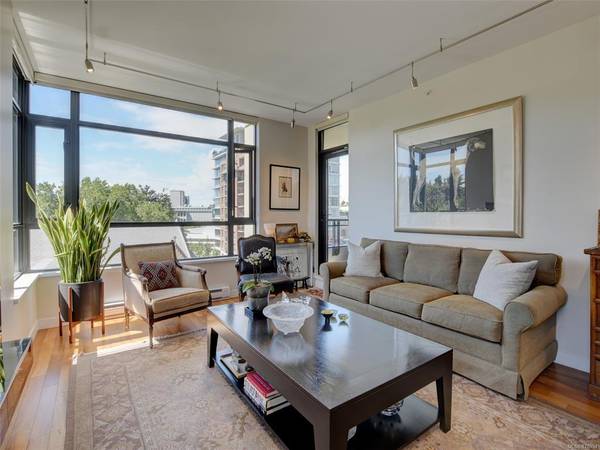$1,050,000
For more information regarding the value of a property, please contact us for a free consultation.
2 Beds
2 Baths
1,256 SqFt
SOLD DATE : 09/17/2021
Key Details
Sold Price $1,050,000
Property Type Condo
Sub Type Condo Apartment
Listing Status Sold
Purchase Type For Sale
Square Footage 1,256 sqft
Price per Sqft $835
Subdivision Belvedere
MLS Listing ID 878994
Sold Date 09/17/21
Style Condo
Bedrooms 2
HOA Fees $680/mo
Rental Info Unrestricted
Year Built 2006
Annual Tax Amount $4,600
Tax Year 2020
Property Description
A calm and splendid view of St Ann's Historical Site and the dazzling lighting of the Royal BC Museum and Parliament Buildings are in the fore upon the arrival to this luxury suite in the one and only Belvedere. A thoughtful remodel under the award winning eye of Ines Hanl of Sky's the Limit Design has created an open concept layout with bespoke details in this 2 bedroom, 2 bathroom, 2 balcony plan. Custom millwork throughout lends a sophisticated aura in a comfortable west coast flavour. The kitchen is a chefs delight with a thoughtful placement of professional grade appliances, cabinets and quartz counters. The notable lighting adds drama during the evening however is not required during the day with the corner exposure of this abode. Ideally located on the Humboldt Valley and within minutes to all the downtown amenities, Beacon Hill Park, the float planes and Royal Theatre. Enjoy the top drawer amenities of this prestigious building. Your beloved pet is welcomed too.
Location
Province BC
County Capital Regional District
Area Vi Downtown
Direction Southwest
Rooms
Basement None
Main Level Bedrooms 2
Kitchen 1
Interior
Interior Features Closet Organizer, Controlled Entry, Dining Room
Heating Baseboard, Electric
Cooling None
Flooring Carpet, Hardwood
Fireplaces Number 1
Fireplaces Type Electric
Fireplace 1
Window Features Window Coverings
Appliance Dishwasher, Dryer, Microwave, Oven/Range Electric, Range Hood, Refrigerator, Washer
Laundry In Unit
Exterior
Exterior Feature Balcony/Patio
Amenities Available Bike Storage, Elevator(s), Fitness Centre, Recreation Facilities, Recreation Room
View Y/N 1
View City, Mountain(s)
Roof Type Asphalt Torch On
Handicap Access Primary Bedroom on Main, Wheelchair Friendly
Parking Type Underground
Total Parking Spaces 1
Building
Lot Description Central Location, Corner, Recreation Nearby, Southern Exposure
Building Description Brick,Steel and Concrete, Condo
Faces Southwest
Story 16
Foundation Poured Concrete
Sewer Sewer Connected
Water Municipal
Architectural Style Contemporary
Structure Type Brick,Steel and Concrete
Others
HOA Fee Include Caretaker,Garbage Removal,Hot Water,Insurance,Maintenance Grounds,Maintenance Structure,Property Management,Sewer,Water
Tax ID 026-806-983
Ownership Freehold/Strata
Pets Description Cats, Dogs
Read Less Info
Want to know what your home might be worth? Contact us for a FREE valuation!

Our team is ready to help you sell your home for the highest possible price ASAP
Bought with Newport Realty Ltd.




