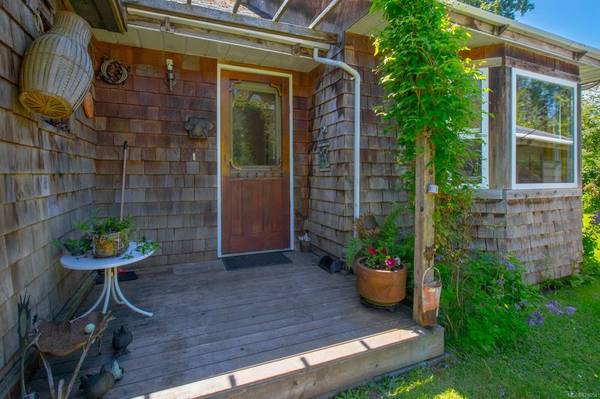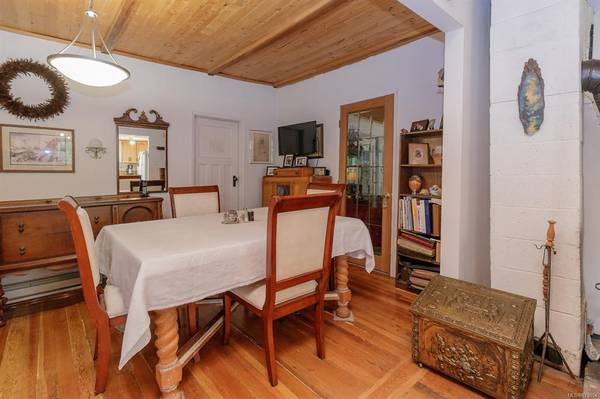$850,000
For more information regarding the value of a property, please contact us for a free consultation.
3 Beds
2 Baths
1,832 SqFt
SOLD DATE : 09/30/2021
Key Details
Sold Price $850,000
Property Type Single Family Home
Sub Type Single Family Detached
Listing Status Sold
Purchase Type For Sale
Square Footage 1,832 sqft
Price per Sqft $463
MLS Listing ID 879054
Sold Date 09/30/21
Style Main Level Entry with Upper Level(s)
Bedrooms 3
Rental Info Unrestricted
Year Built 1913
Annual Tax Amount $1,378
Tax Year 2020
Lot Size 9.920 Acres
Acres 9.92
Property Description
SOLD JULY 28/21 -Nestled in a peaceful, private setting, this level 9.92 acre property with a rustic 1913 farmhouse is offered for sale. The land has about 3 acres cleared for the owners current use and features a charming 1832 sq ft 3 bedroom/den, 2 bath character home, a huge separate double storage shed, which could easily become the mancave workshop, a small barn, a woodshed ,plus large fenced garden with an assortment of fruit trees, grape vines & veggies. Features of this home include a nice, open floor plan, original wood floors, wood accent ceilings, wood stove plus a choice of 2 decks(or the front porch) to relax with an ice cold lemonade. A combination of old & new, as there is certainly an original, eclectic character feel combined with updates over the years. The land is currently underutilized as with some clearing of the back 7, the potential is huge. The location is perfect for the hobby farmer with the Errington market nearby & 7-10 minutes to Parksville or Qualicum.
Location
Province BC
County Parksville, City Of
Area Pq Errington/Coombs/Hilliers
Zoning A-1
Direction Northeast
Rooms
Other Rooms Barn(s), Storage Shed
Basement Other
Main Level Bedrooms 2
Kitchen 1
Interior
Interior Features Ceiling Fan(s), Closet Organizer, Dining Room, French Doors, Storage
Heating Baseboard, Electric
Cooling None
Flooring Carpet, Hardwood, Linoleum
Fireplaces Number 1
Fireplaces Type Wood Stove
Fireplace 1
Window Features Bay Window(s),Blinds,Screens,Skylight(s),Vinyl Frames,Wood Frames
Appliance Dishwasher, Oven/Range Electric, Refrigerator
Laundry In House
Exterior
Exterior Feature Balcony/Deck, Garden
Utilities Available Cable To Lot, Compost, Electricity To Lot, Garbage, Phone To Lot, Recycling
View Y/N 1
View Mountain(s)
Roof Type Asphalt Shingle,See Remarks
Parking Type Driveway, Open, RV Access/Parking
Total Parking Spaces 4
Building
Lot Description Acreage, Easy Access, Family-Oriented Neighbourhood, Level, Marina Nearby, Near Golf Course, Private, Quiet Area, Recreation Nearby, Rural Setting, Shopping Nearby, Southern Exposure
Building Description Shingle-Wood, Main Level Entry with Upper Level(s)
Faces Northeast
Foundation Block, Poured Concrete, Other
Sewer Septic System
Water Well: Shallow
Architectural Style Character
Additional Building None
Structure Type Shingle-Wood
Others
Restrictions ALR: Yes
Tax ID 006-773-036
Ownership Freehold
Pets Description Aquariums, Birds, Caged Mammals, Cats, Dogs
Read Less Info
Want to know what your home might be worth? Contact us for a FREE valuation!

Our team is ready to help you sell your home for the highest possible price ASAP
Bought with Oakwyn Realty Ltd.








