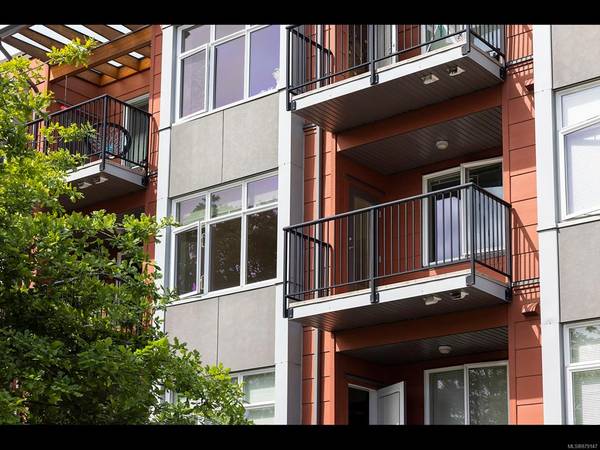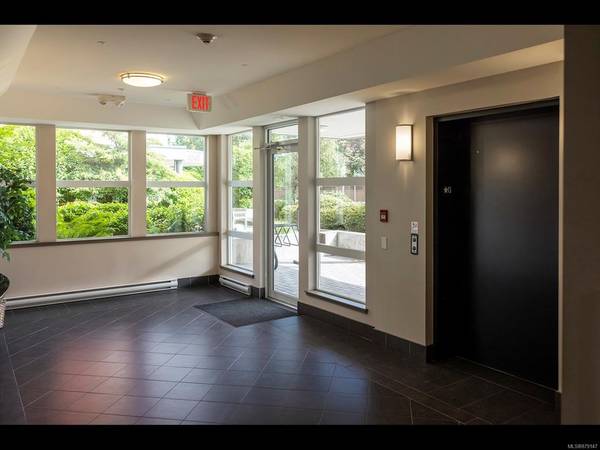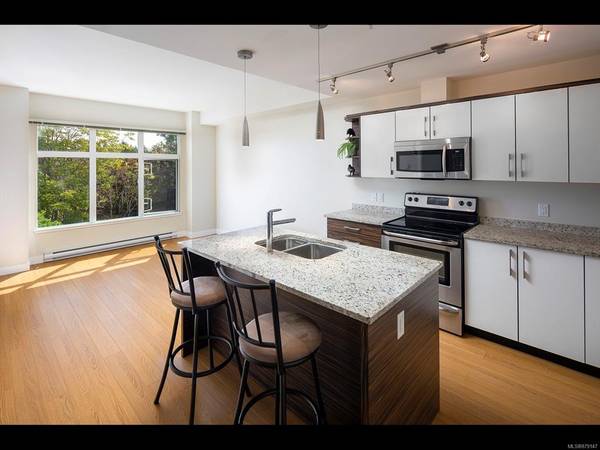$415,000
For more information regarding the value of a property, please contact us for a free consultation.
1 Bed
1 Bath
495 SqFt
SOLD DATE : 07/07/2021
Key Details
Sold Price $415,000
Property Type Condo
Sub Type Condo Apartment
Listing Status Sold
Purchase Type For Sale
Square Footage 495 sqft
Price per Sqft $838
Subdivision The Brix On Borden
MLS Listing ID 879147
Sold Date 07/07/21
Style Condo
Bedrooms 1
HOA Fees $239/mo
Rental Info Unrestricted
Year Built 2012
Annual Tax Amount $1,527
Tax Year 2020
Lot Size 435 Sqft
Acres 0.01
Property Description
Like Brand New. Third floor, East Facing, One-bedroom suite at The Brix on Borden. Unrestricted Rentals- FOREVER! No pound limit restrictions for your two dogs. Secure Underground Parking with Full-sized Parking spot. Massive amount of Visitor Parking underground as well. In-Suite Laundry. Quartz Countertops. Quality, quiet/self-closing cabinetry by Benson Industries. You will love this slick contemporary lifestyle. Located right on The Galloping Goose and Lochside Trail Systems. Enjoy Local Farm Shopping along the Blenkinsop Valley, a cold beer & appy at The Monkey Tree right across the street, and many eateries, services and all shopping amenities at Saanich Centre across McKenzie. So close to UVIC too. Vacant and ready for immediate occupancy. Floor Plan, Bylaws and Full Strata Package available. Email or call now.
Location
Province BC
County Capital Regional District
Area Se Lake Hill
Direction East
Rooms
Basement None
Kitchen 1
Interior
Interior Features Controlled Entry, Elevator, Soaker Tub
Heating Baseboard, Electric
Cooling None
Flooring Laminate
Fireplaces Number 1
Fireplaces Type Electric, Living Room
Equipment Electric Garage Door Opener
Fireplace 1
Window Features Blinds,Screens,Vinyl Frames
Appliance Dishwasher, F/S/W/D, Microwave
Laundry In Unit
Exterior
Exterior Feature Balcony, Fencing: Partial, Garden, Lighting, Sprinkler System
Utilities Available Cable Available, Electricity To Lot, Garbage, Phone Available, Recycling
Amenities Available Common Area, Elevator(s), Secured Entry, Storage Unit
Roof Type Asphalt Torch On,Membrane,See Remarks
Handicap Access Accessible Entrance, Primary Bedroom on Main
Parking Type Underground
Total Parking Spaces 1
Building
Lot Description Central Location
Building Description Cement Fibre, Condo
Faces East
Story 4
Foundation Poured Concrete
Sewer Sewer Connected
Water Municipal
Architectural Style Contemporary
Structure Type Cement Fibre
Others
HOA Fee Include Garbage Removal,Insurance
Restrictions Other
Tax ID 028-826-400
Ownership Freehold/Strata
Pets Description Cats, Dogs
Read Less Info
Want to know what your home might be worth? Contact us for a FREE valuation!

Our team is ready to help you sell your home for the highest possible price ASAP
Bought with Pemberton Holmes - Cloverdale








