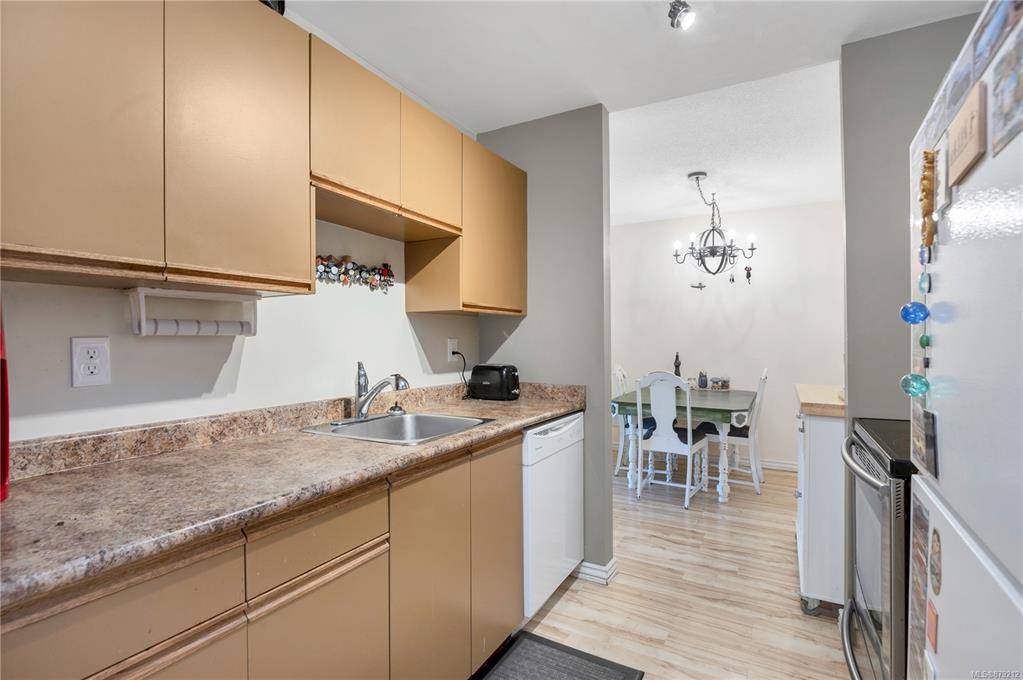$290,000
For more information regarding the value of a property, please contact us for a free consultation.
2 Beds
2 Baths
882 SqFt
SOLD DATE : 08/30/2021
Key Details
Sold Price $290,000
Property Type Condo
Sub Type Condo Apartment
Listing Status Sold
Purchase Type For Sale
Square Footage 882 sqft
Price per Sqft $328
Subdivision Rockland House
MLS Listing ID 879212
Sold Date 08/30/21
Style Condo
Bedrooms 2
HOA Fees $343/mo
Rental Info Some Rentals
Year Built 1980
Annual Tax Amount $1,431
Tax Year 2020
Property Description
First time home buyers and investors alert! Backing onto green space, this 2 bedroom, 2 bath ground floor unit offers 883 sqft of living space. Well laid out unit with large master bedroom, lots of closet space and 2 piece ensuite. Recent updates include laminate flooring. The back patio provides nice views of gardens and has a gate providing and close proximity to parking making it convenient for bringing in groceries. Rockland House is a popular and well run building conveniently located close to shopping, movie theater, recreation and Beaver Lodge Lands. One small pet (up to 14" at front shoulder) and rentals allowed.
Location
Province BC
County Campbell River, City Of
Area Cr Campbell River Central
Zoning RM3
Direction East
Rooms
Basement None
Main Level Bedrooms 2
Kitchen 1
Interior
Heating Baseboard
Cooling None
Flooring Mixed
Fireplaces Number 1
Fireplaces Type Electric
Fireplace 1
Window Features Insulated Windows
Appliance Dishwasher, Oven/Range Electric, Refrigerator
Laundry Common Area
Exterior
Exterior Feature Balcony/Patio
Roof Type Membrane
Handicap Access Accessible Entrance, Ground Level Main Floor
Parking Type Open
Total Parking Spaces 2
Building
Lot Description Central Location, Family-Oriented Neighbourhood
Building Description Frame Wood,Insulation: Ceiling,Insulation: Walls,Stucco & Siding, Condo
Faces East
Story 3
Foundation Poured Concrete
Sewer Sewer Connected
Water Municipal
Additional Building None
Structure Type Frame Wood,Insulation: Ceiling,Insulation: Walls,Stucco & Siding
Others
HOA Fee Include Garbage Removal,Maintenance Grounds,Property Management
Tax ID 000-875-163
Ownership Freehold/Strata
Pets Description Number Limit
Read Less Info
Want to know what your home might be worth? Contact us for a FREE valuation!

Our team is ready to help you sell your home for the highest possible price ASAP
Bought with RE/MAX Ocean Pacific Realty (Crtny)








