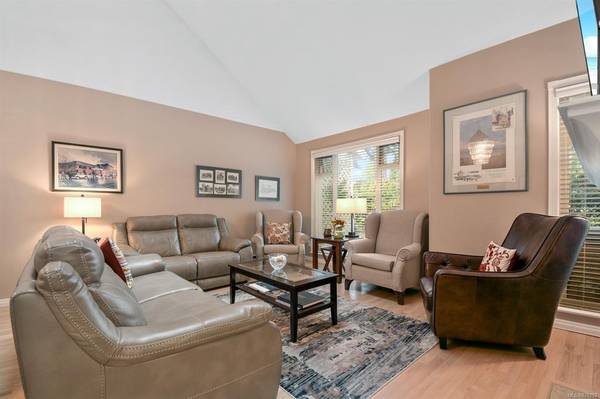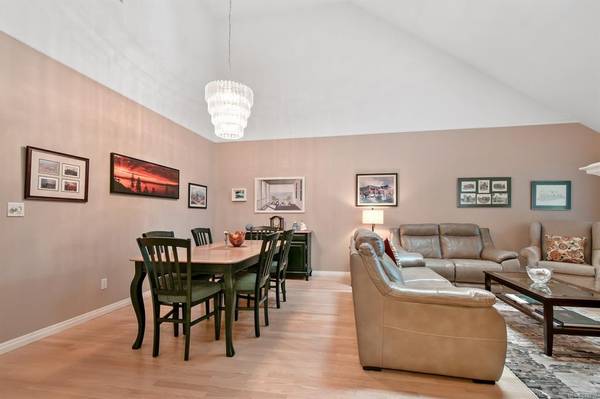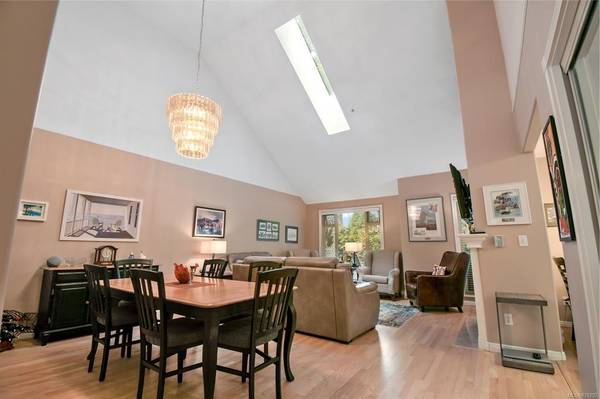$560,000
For more information regarding the value of a property, please contact us for a free consultation.
3 Beds
2 Baths
1,475 SqFt
SOLD DATE : 08/31/2021
Key Details
Sold Price $560,000
Property Type Townhouse
Sub Type Row/Townhouse
Listing Status Sold
Purchase Type For Sale
Square Footage 1,475 sqft
Price per Sqft $379
Subdivision The Highlands
MLS Listing ID 879292
Sold Date 08/31/21
Style Main Level Entry with Upper Level(s)
Bedrooms 3
HOA Fees $413/mo
Rental Info No Rentals
Year Built 1993
Annual Tax Amount $3,151
Tax Year 2020
Property Description
Immaculate Townhome located in the desired Highlands complex in North Nanaimo. This complex is well looked after & offers an excellent sense of community while located close to many north end amenities. This home offers a total of 1,475 Sq. Ft. of living space with 3 bedrooms and 2 baths. On the main level there is the primary bedroom with cheater ensuite, the spacious great room which includes a formal dining & living room with vaulted ceilings open to the 2nd floor. Equipped with a feature gas fireplace & upgraded Oak flooring throughout make this room very comforting. Off the living room is the eat in kitchen with newer appliances and countertops with sliding glass doors that lead to the private covered patio. Upstairs offers the laundry, second bathroom & 2 additional bedrooms, one currently used as the primary bedroom & the other used as an office/den. For those who enjoy the security & organization of a garage this one is well-equipped with composite rubber flooring.
Location
Province BC
County Nanaimo, City Of
Area Na North Nanaimo
Zoning R6
Direction South
Rooms
Basement Crawl Space
Main Level Bedrooms 1
Kitchen 1
Interior
Interior Features Dining/Living Combo, Eating Area, Vaulted Ceiling(s)
Heating Baseboard, Electric
Cooling None
Flooring Carpet, Hardwood
Fireplaces Number 1
Fireplaces Type Gas, Living Room
Equipment Central Vacuum
Fireplace 1
Window Features Blinds,Vinyl Frames
Laundry In House
Exterior
Exterior Feature Balcony/Patio
Garage Spaces 1.0
Utilities Available Natural Gas To Lot
Amenities Available Clubhouse, Common Area, Meeting Room
Roof Type Asphalt Shingle
Handicap Access Primary Bedroom on Main
Parking Type Garage
Total Parking Spaces 1
Building
Lot Description Adult-Oriented Neighbourhood, Cul-de-sac, Curb & Gutter, Private, Quiet Area, Shopping Nearby
Building Description Frame Wood,Vinyl Siding, Main Level Entry with Upper Level(s)
Faces South
Story 2
Foundation Poured Concrete
Sewer Sewer Connected
Water Municipal
Structure Type Frame Wood,Vinyl Siding
Others
HOA Fee Include Caretaker,Garbage Removal,Insurance,Maintenance Grounds,Property Management,Sewer,Water
Tax ID 018-568-718
Ownership Freehold/Strata
Pets Description Cats, Dogs
Read Less Info
Want to know what your home might be worth? Contact us for a FREE valuation!

Our team is ready to help you sell your home for the highest possible price ASAP
Bought with RE/MAX of Nanaimo








