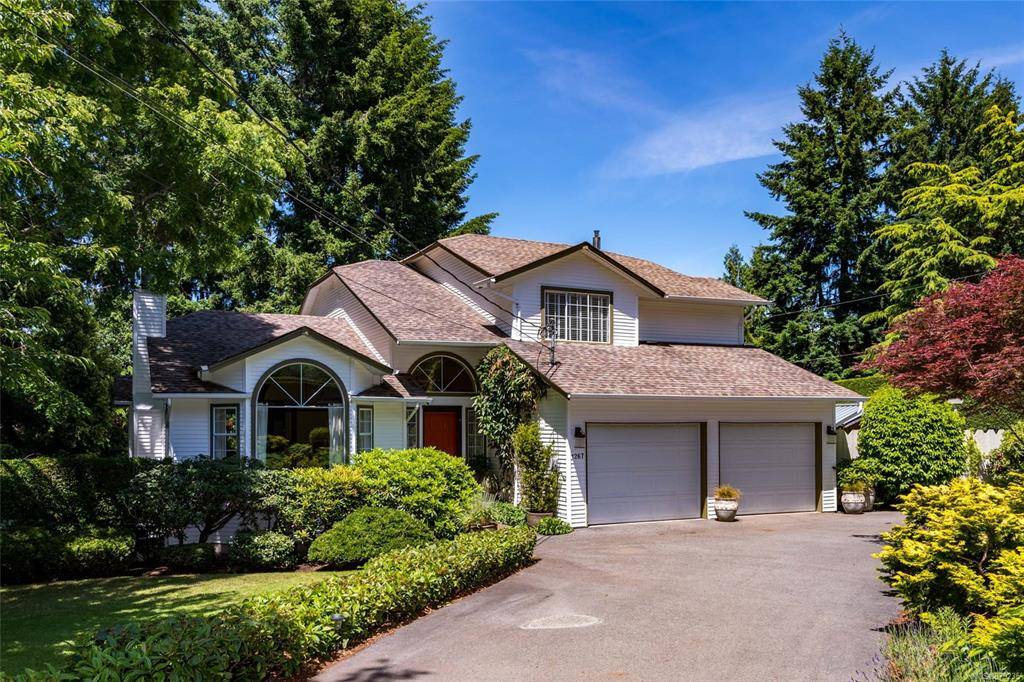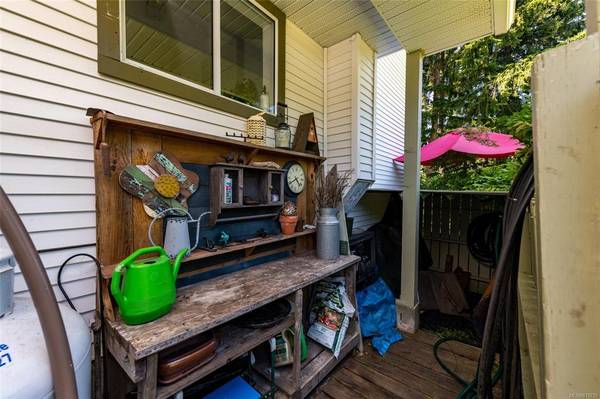$962,200
For more information regarding the value of a property, please contact us for a free consultation.
4 Beds
3 Baths
2,878 SqFt
SOLD DATE : 09/29/2021
Key Details
Sold Price $962,200
Property Type Single Family Home
Sub Type Single Family Detached
Listing Status Sold
Purchase Type For Sale
Square Footage 2,878 sqft
Price per Sqft $334
Subdivision Lakeview
MLS Listing ID 879235
Sold Date 09/29/21
Style Main Level Entry with Lower/Upper Lvl(s)
Bedrooms 4
Rental Info Unrestricted
Year Built 1990
Annual Tax Amount $4,724
Tax Year 2020
Lot Size 0.530 Acres
Acres 0.53
Property Description
Gardner’s paradise on half acre. Beautifully landscaped over many years. Privacy hedges create an oasis. Back yard has ravine on one side, and mature hedges for privacy. Substantial selection of perennials and pond create a tranquil garden. Kitchen has ceiling to floor cabinets with large island with more cabinets. Built in wood cabinets between kitchen and family room provide more counter space that doubles as computer space. Sunken family room has bay window and cozy propane fireplace. Off other side of kitchen is separate dining room with recessed space for cabinet. Large living room has vaulted ceilings with south exposure for natural sun and propane fireplace for ambience and warmth. Entrance has staircase to upper level with three bedrooms. Primary bedroom has spacious ensuite. Lower level has 4th bedroom, large recreation room and tons of storage. Close to Maple Bay, marinas: minutes to downtown Duncan. Hiking, kayaking, restaurants, and pubs nearby. Peaceful and private.
Location
Province BC
County North Cowichan, Municipality Of
Area Du East Duncan
Zoning R1
Direction South
Rooms
Other Rooms Storage Shed
Basement Full, Partially Finished, Walk-Out Access
Kitchen 1
Interior
Interior Features Jetted Tub, Vaulted Ceiling(s), Winding Staircase
Heating Baseboard, Electric
Cooling Other
Flooring Hardwood, Mixed
Fireplaces Number 2
Fireplaces Type Propane
Fireplace 1
Window Features Insulated Windows
Appliance Dishwasher, F/S/W/D, Jetted Tub, Microwave
Laundry In House
Exterior
Exterior Feature Garden, Sprinkler System, Water Feature
Garage Spaces 2.0
Roof Type Asphalt Shingle
Parking Type Additional, Garage Double
Total Parking Spaces 2
Building
Lot Description Irrigation Sprinkler(s), Marina Nearby, No Through Road, Park Setting, Private, Quiet Area, Recreation Nearby, Southern Exposure
Building Description Insulation: Ceiling,Insulation: Walls,Vinyl Siding, Main Level Entry with Lower/Upper Lvl(s)
Faces South
Foundation Poured Concrete
Sewer Septic System
Water Municipal
Architectural Style Contemporary
Structure Type Insulation: Ceiling,Insulation: Walls,Vinyl Siding
Others
Restrictions Building Scheme,Easement/Right of Way
Tax ID 007-429-380
Ownership Freehold
Pets Description Aquariums, Birds, Caged Mammals, Cats, Dogs
Read Less Info
Want to know what your home might be worth? Contact us for a FREE valuation!

Our team is ready to help you sell your home for the highest possible price ASAP
Bought with RE/MAX Camosun








