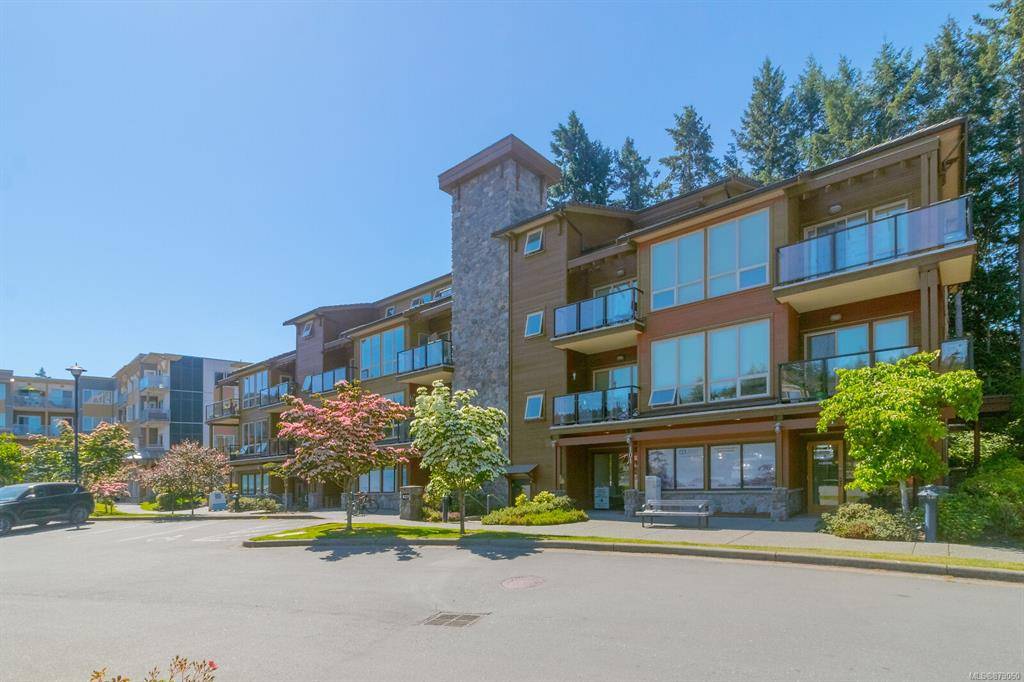$430,000
For more information regarding the value of a property, please contact us for a free consultation.
1 Bed
2 Baths
695 SqFt
SOLD DATE : 08/30/2021
Key Details
Sold Price $430,000
Property Type Condo
Sub Type Condo Apartment
Listing Status Sold
Purchase Type For Sale
Square Footage 695 sqft
Price per Sqft $618
Subdivision Latoria Walk
MLS Listing ID 879060
Sold Date 08/30/21
Style Condo
Bedrooms 1
HOA Fees $340/mo
Rental Info Unrestricted
Year Built 2007
Annual Tax Amount $1,738
Tax Year 2019
Lot Size 871 Sqft
Acres 0.02
Property Description
Rare opportunity to own a bright open floor plan that offers complete privacy! You will love this 3rd floor condo that over looks a tranquil wooded area. 1 bed, 1 + 1/2 bath, L shaped layout, works well as formal dining room or den. Kitchen features plenty of cabinets, breakfast bar, granite counters, tile flooring. Wood flooring in entry & LR, electric fireplace with lovely white mantel. Huge windows, 9ft ceilings, 2 private decks one off the master and one off the living room. Spacious master BR with walk in closet & 4 piece ensuite. In suite laundry. Pet friendly bring your fur babies. No age restriction, rentals ok. Underground secured parking & storage locker. Minutes to all amenities, steps to the Red Barn Market for quick shopping & lunch counter. Medical clinic & other business are located in the general area of this complex. Walking & biking trails nearby plus on bus route. Tenanted to July 16th.
Location
Province BC
County Capital Regional District
Area Co Latoria
Direction South
Rooms
Main Level Bedrooms 1
Kitchen 1
Interior
Interior Features Dining/Living Combo, Eating Area, Soaker Tub, Storage
Heating Baseboard, Electric
Cooling None
Flooring Tile, Wood
Fireplaces Number 1
Fireplaces Type Electric, Living Room
Fireplace 1
Window Features Screens
Appliance Dishwasher, F/S/W/D, Microwave, Range Hood
Laundry In Unit
Exterior
Exterior Feature Balcony/Deck, Wheelchair Access
Utilities Available Cable To Lot, Electricity To Lot, Phone Available, Recycling
Amenities Available Common Area, Elevator(s), Street Lighting
Roof Type Asphalt Rolled
Handicap Access Accessible Entrance, No Step Entrance, Primary Bedroom on Main, Wheelchair Friendly
Parking Type Underground
Total Parking Spaces 1
Building
Lot Description Private, Rectangular Lot
Building Description Frame Wood, Condo
Faces South
Story 4
Foundation Poured Concrete
Sewer Sewer Connected
Water Municipal
Architectural Style West Coast
Structure Type Frame Wood
Others
HOA Fee Include Garbage Removal,Insurance,Maintenance Grounds,Maintenance Structure,Property Management,Recycling,Water
Tax ID 027-141-985
Ownership Freehold/Strata
Pets Description Aquariums, Birds, Caged Mammals, Cats, Dogs, Number Limit, Size Limit
Read Less Info
Want to know what your home might be worth? Contact us for a FREE valuation!

Our team is ready to help you sell your home for the highest possible price ASAP
Bought with RE/MAX Camosun








