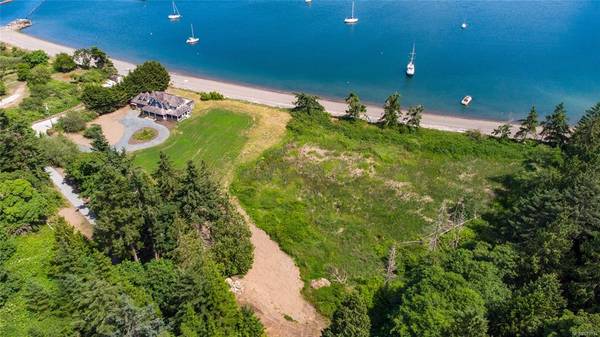$2,350,000
For more information regarding the value of a property, please contact us for a free consultation.
4 Beds
4 Baths
3,600 SqFt
SOLD DATE : 04/29/2022
Key Details
Sold Price $2,350,000
Property Type Single Family Home
Sub Type Single Family Detached
Listing Status Sold
Purchase Type For Sale
Square Footage 3,600 sqft
Price per Sqft $652
MLS Listing ID 879334
Sold Date 04/29/22
Style Main Level Entry with Upper Level(s)
Bedrooms 4
Rental Info Unrestricted
Year Built 1940
Annual Tax Amount $7,706
Tax Year 2020
Lot Size 9.440 Acres
Acres 9.44
Property Description
Beach House Estate Oceanfront Acreage. Owned by the same local island family for over 40 years, this approximately 9.44 acre legacy property features 680 feet of spectacular walk-on pebble beach shoreline. A winding driveway leads up to a private ridge overlooking the property, where the views are breathtaking. Zoning allows for a principal residence, accessory building, plus a guest cottage, leaving room to expand to suit your vision. The Beach House is a restored 1940's character home that was lifted & set on a new main floor addition with poured concrete foundations in 2002. Rarely does the connection to the ocean shoreline feel this intimate. Avid boaters will covet this ideal location adjacent to Browning Marina & just a short stroll to all of the main amenities on Pender Island. Truly one of the most unique waterfront settings in all of the Southern Gulf Islands. Sellers are motivated so bring your offers!
Location
Province BC
County Capital Regional District
Area Gi Pender Island
Direction East
Rooms
Basement Crawl Space
Kitchen 1
Interior
Interior Features Dining Room
Heating Baseboard, Electric, Wood
Cooling None
Flooring Wood
Fireplaces Number 1
Fireplaces Type Living Room, Wood Burning, Wood Stove
Fireplace 1
Appliance Dryer, Oven/Range Electric, Washer
Laundry In House
Exterior
Waterfront 1
Waterfront Description Ocean
View Y/N 1
View Mountain(s), Ocean
Roof Type Shake,Wood
Handicap Access Ground Level Main Floor
Parking Type Driveway
Total Parking Spaces 6
Building
Lot Description Acreage, Central Location, Cleared, Landscaped, Level, Marina Nearby, Serviced, Shopping Nearby
Building Description Frame Wood,Wood, Main Level Entry with Upper Level(s)
Faces East
Foundation Poured Concrete
Sewer Septic System
Water Well: Drilled
Architectural Style Character
Structure Type Frame Wood,Wood
Others
Tax ID 005-636-591
Ownership Freehold
Pets Description Aquariums, Birds, Caged Mammals, Cats, Dogs
Read Less Info
Want to know what your home might be worth? Contact us for a FREE valuation!

Our team is ready to help you sell your home for the highest possible price ASAP
Bought with Dockside Realty Ltd.








