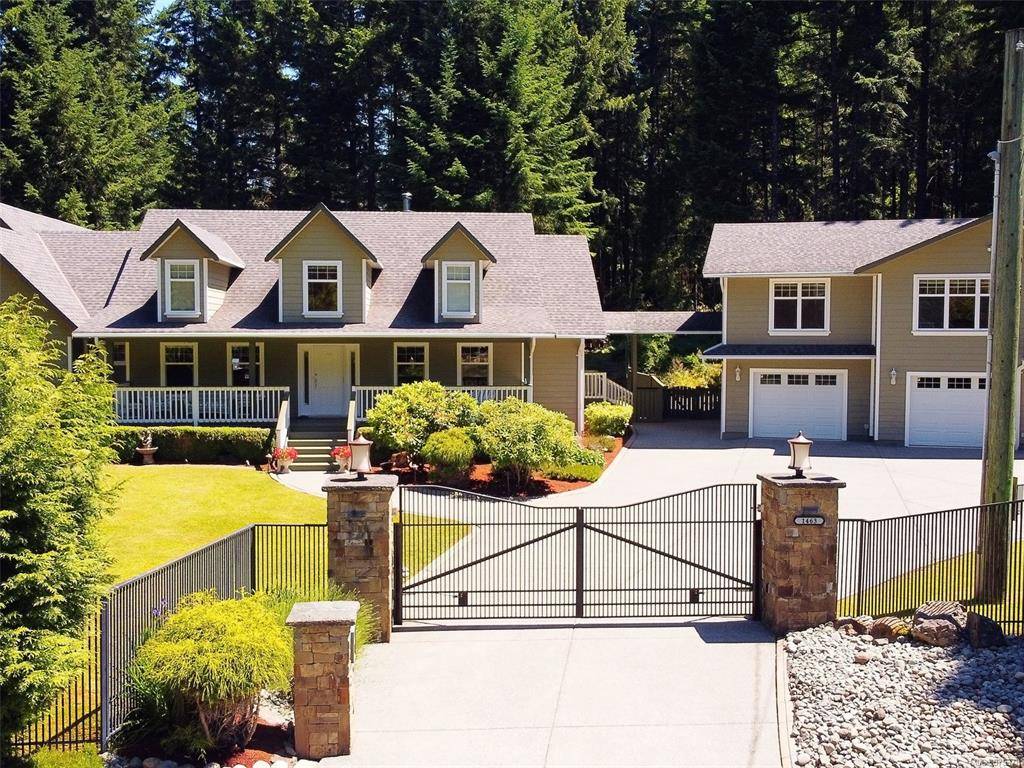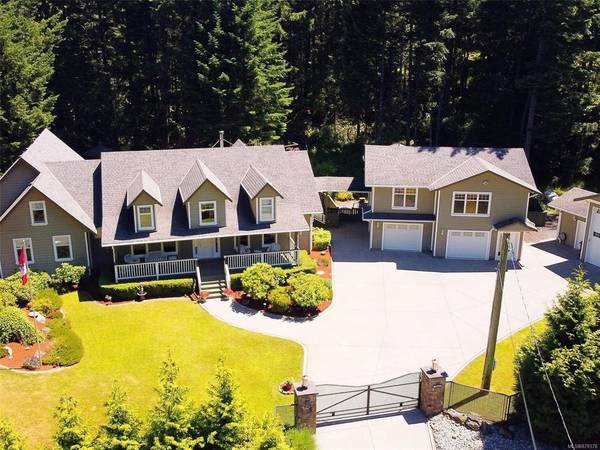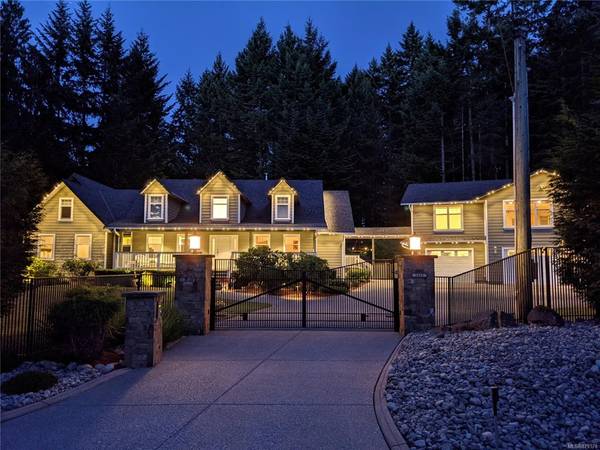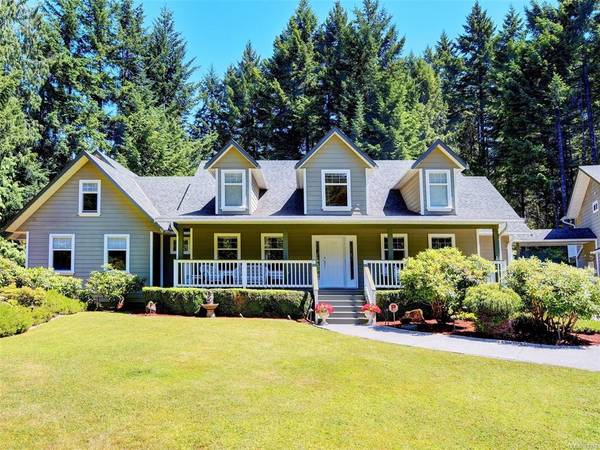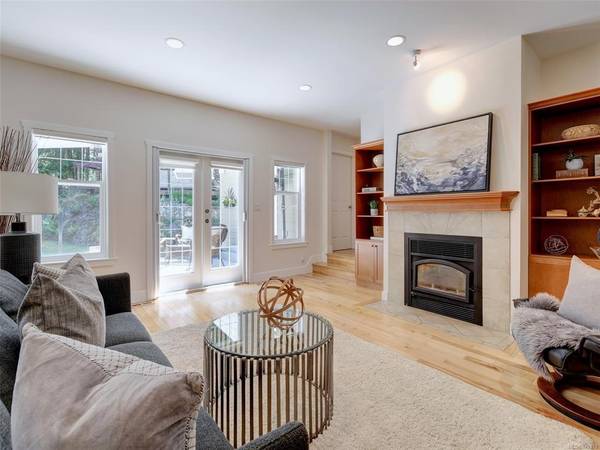$1,865,000
For more information regarding the value of a property, please contact us for a free consultation.
6 Beds
5 Baths
4,374 SqFt
SOLD DATE : 09/17/2021
Key Details
Sold Price $1,865,000
Property Type Single Family Home
Sub Type Single Family Detached
Listing Status Sold
Purchase Type For Sale
Square Footage 4,374 sqft
Price per Sqft $426
MLS Listing ID 879378
Sold Date 09/17/21
Style Main Level Entry with Upper Level(s)
Bedrooms 6
Rental Info Unrestricted
Year Built 2007
Annual Tax Amount $5,931
Tax Year 2020
Lot Size 2.000 Acres
Acres 2.0
Property Description
An incredible custom built home sitting on 2 private fully fenced acres, offers 6+ bedrooms and 5 bathrooms. Quality and pride of ownership is evident throughout with gorgeous hardwood floors, high ceilings, open kitchen and livingroom with wood burning fireplace overlooking the private yard. A huge primary bedroom with walk in closet, soaker tub ensuite and other spacious bedrooms are all on the main. A 4th bed/office, full media room, and huge laundry space finish this main level. Up offers a great flex room or even another bedroom. There is a 2 bedroom fully contained guest suite with huge private deck with forest views, with 2 bay garage below, plenty of storage, plus a separate RV garage. Many features include an entertainment patio with heaters, TV, huge outdoor kitchen, gazebo, waterfall, deck amongst the trees, heat pump, back up generators, sprinklers, to name a few. Very quiet and private, this oasis just minutes from Bear Mountain resort and amongst the parks nearby!
Location
Province BC
County Capital Regional District
Area Hi Western Highlands
Direction West
Rooms
Other Rooms Guest Accommodations, Workshop
Basement Crawl Space
Main Level Bedrooms 4
Kitchen 2
Interior
Interior Features Breakfast Nook, Dining Room, French Doors, Soaker Tub, Vaulted Ceiling(s)
Heating Electric, Heat Pump, Wood
Cooling Air Conditioning
Flooring Carpet, Tile, Wood
Fireplaces Number 1
Fireplaces Type Living Room, Wood Burning
Equipment Central Vacuum, Electric Garage Door Opener, Propane Tank
Fireplace 1
Window Features Blinds,Insulated Windows,Vinyl Frames
Appliance Dishwasher, F/S/W/D, Refrigerator
Laundry In House
Exterior
Exterior Feature Balcony/Patio, Fencing: Partial
Garage Spaces 2.0
Roof Type Asphalt Shingle
Handicap Access Ground Level Main Floor, Primary Bedroom on Main
Total Parking Spaces 8
Building
Lot Description Private, Wooded Lot
Building Description Cement Fibre,Frame Wood,Insulation: Ceiling,Insulation: Walls, Main Level Entry with Upper Level(s)
Faces West
Foundation Poured Concrete
Sewer Septic System
Water Well: Drilled
Structure Type Cement Fibre,Frame Wood,Insulation: Ceiling,Insulation: Walls
Others
Restrictions Building Scheme
Tax ID 001-034-235
Ownership Freehold
Pets Allowed Aquariums, Birds, Caged Mammals, Cats, Dogs
Read Less Info
Want to know what your home might be worth? Contact us for a FREE valuation!

Our team is ready to help you sell your home for the highest possible price ASAP
Bought with RE/MAX Camosun



