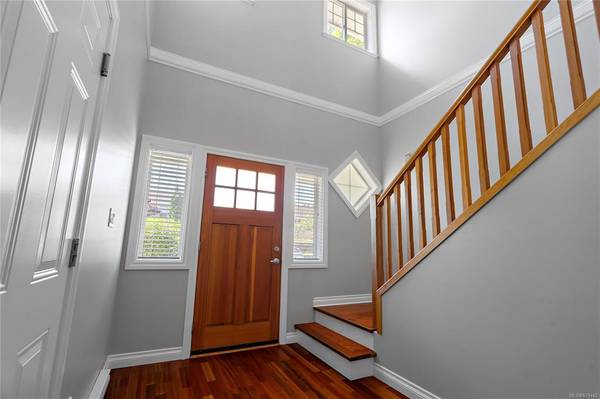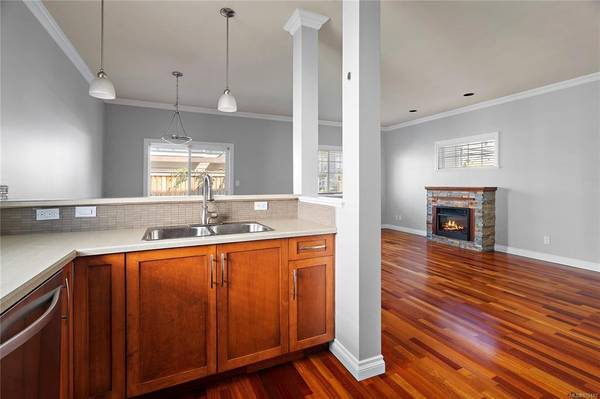$725,000
For more information regarding the value of a property, please contact us for a free consultation.
3 Beds
3 Baths
1,539 SqFt
SOLD DATE : 09/27/2021
Key Details
Sold Price $725,000
Property Type Single Family Home
Sub Type Single Family Detached
Listing Status Sold
Purchase Type For Sale
Square Footage 1,539 sqft
Price per Sqft $471
Subdivision Greenside Mews
MLS Listing ID 879442
Sold Date 09/27/21
Style Main Level Entry with Upper Level(s)
Bedrooms 3
HOA Fees $300/mo
Rental Info Unrestricted
Year Built 2007
Annual Tax Amount $3,368
Tax Year 2020
Lot Size 1,742 Sqft
Acres 0.04
Property Description
Welcome to this beautiful 3bdrm/3bth home in Esquimalt! The main floor features a large open concept living/dining room w/stunning wood floors, electric fireplace & powder room. You'll love the bright kitchen w/stainless appliances, breakfast bar & outdoor patio to enjoy your morning coffee. Plenty of room upstairs too w/3 bdrms, full ensuite & walk in closet in the primary bedroom, a murphy bed in one bdrm, another full bathroom & laundry conveniently located. This incredible home is perfectly located, just steps to the Gorge Vale Golf Course, near schools, all amenities & central only minutes drive to downtown Victoria or the Westshore. It's the perfect family home & you get all the perks of a single-family home, with the added benefits of a strata with yard & even exterior maintenance! The freshly painted interior & lighting updates make this lovely home move in ready, so all you need to do is unpack & enjoy! Check out the virtual tour & book in for your private showing today!
Location
Province BC
County Capital Regional District
Area Es Gorge Vale
Direction South
Rooms
Basement None
Kitchen 1
Interior
Interior Features Breakfast Nook, Ceiling Fan(s), Closet Organizer, Dining/Living Combo, Eating Area, Storage
Heating Baseboard, Electric
Cooling None
Flooring Tile, Wood
Fireplaces Number 1
Fireplaces Type Electric, Living Room
Fireplace 1
Window Features Blinds,Screens
Appliance Dishwasher, F/S/W/D, Garburator, Microwave
Laundry In House
Exterior
Exterior Feature Balcony/Patio, Fencing: Partial, Low Maintenance Yard
Garage Spaces 1.0
Utilities Available Cable To Lot, Electricity To Lot, Garbage, Phone To Lot, Recycling
Roof Type Fibreglass Shingle
Handicap Access Accessible Entrance, Ground Level Main Floor
Parking Type Attached, Driveway, Garage, On Street
Total Parking Spaces 2
Building
Lot Description Central Location, Easy Access, Family-Oriented Neighbourhood, Landscaped, Level, Near Golf Course, Private, Quiet Area, Recreation Nearby, Shopping Nearby, Sidewalk, Southern Exposure
Building Description Cement Fibre, Main Level Entry with Upper Level(s)
Faces South
Story 2
Foundation Poured Concrete
Sewer Sewer Connected
Water Municipal
Additional Building None
Structure Type Cement Fibre
Others
HOA Fee Include Maintenance Grounds,Maintenance Structure,Property Management,Water
Tax ID 026-875-578
Ownership Freehold/Strata
Pets Description Aquariums, Birds, Caged Mammals, Cats, Dogs, Number Limit
Read Less Info
Want to know what your home might be worth? Contact us for a FREE valuation!

Our team is ready to help you sell your home for the highest possible price ASAP
Bought with RE/MAX Camosun








