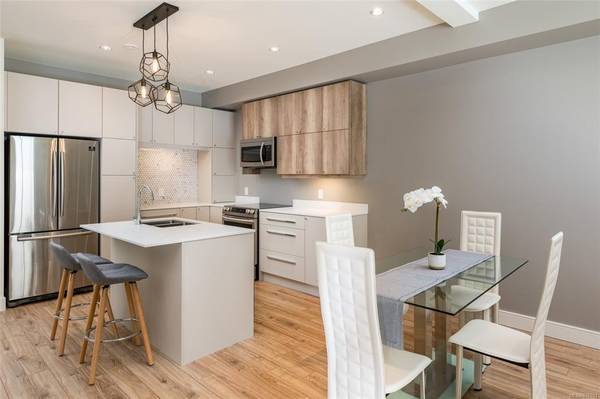$789,900
For more information regarding the value of a property, please contact us for a free consultation.
3 Beds
4 Baths
1,914 SqFt
SOLD DATE : 08/30/2021
Key Details
Sold Price $789,900
Property Type Single Family Home
Sub Type Single Family Detached
Listing Status Sold
Purchase Type For Sale
Square Footage 1,914 sqft
Price per Sqft $412
MLS Listing ID 878921
Sold Date 08/30/21
Style Main Level Entry with Upper Level(s)
Bedrooms 3
Rental Info Unrestricted
Year Built 2021
Tax Year 2020
Lot Size 1,306 Sqft
Acres 0.03
Property Description
Welcome to Eagle Rise, This Brand New open concept home features 3 bedrooms, 4 baths and a spacious lower floor with a media room. The top floor features all bedrooms including a spacious master with ensuite & walk-in closet, conveniently located laundry, as well as a 4 piece bath. The main floor is perfect for entertaining with a large open concept kitchen, high ceilings, and large sun drenched windows. The roomy office/den on the main floor can easily be used as a spare bedroom. Use this spacious lower floor as a media room, second family room, or an office space for you to work from. Homes are EV charger ready, and include a leading edge Dettson HVAC System. Both designed and built by award winning teams!
Location
Province BC
County Capital Regional District
Area La Happy Valley
Direction West
Rooms
Basement None
Kitchen 1
Interior
Interior Features Closet Organizer, Eating Area, Storage
Heating Electric, Forced Air, Heat Pump, Natural Gas, Radiant Floor
Cooling Air Conditioning, HVAC
Flooring Carpet, Laminate, Tile
Fireplaces Number 1
Fireplaces Type Electric
Fireplace 1
Window Features Blinds,Screens
Appliance Built-in Range, Dishwasher, F/S/W/D, Microwave
Laundry In House
Exterior
Exterior Feature Balcony/Patio, Fencing: Partial, Garden, Low Maintenance Yard
Garage Spaces 1.0
View Y/N 1
View Mountain(s)
Roof Type Asphalt Rolled
Total Parking Spaces 2
Building
Lot Description Curb & Gutter, Family-Oriented Neighbourhood, Irrigation Sprinkler(s), Landscaped, No Through Road, Recreation Nearby, Rectangular Lot, Sidewalk
Building Description Aluminum Siding,Cement Fibre,Frame Wood,Insulation: Ceiling,Insulation: Walls, Main Level Entry with Upper Level(s)
Faces West
Foundation Poured Concrete
Sewer Sewer Connected
Water Municipal
Architectural Style Contemporary
Structure Type Aluminum Siding,Cement Fibre,Frame Wood,Insulation: Ceiling,Insulation: Walls
Others
Ownership Freehold
Pets Allowed Aquariums, Birds, Caged Mammals, Cats, Dogs, Yes
Read Less Info
Want to know what your home might be worth? Contact us for a FREE valuation!

Our team is ready to help you sell your home for the highest possible price ASAP
Bought with eXp Realty








