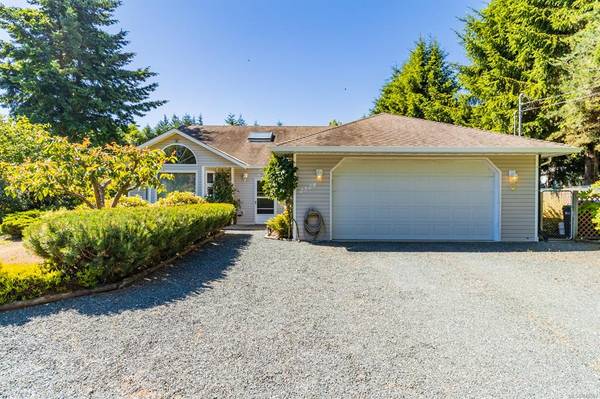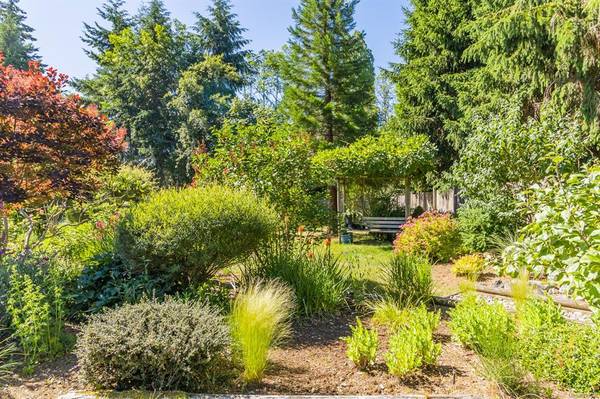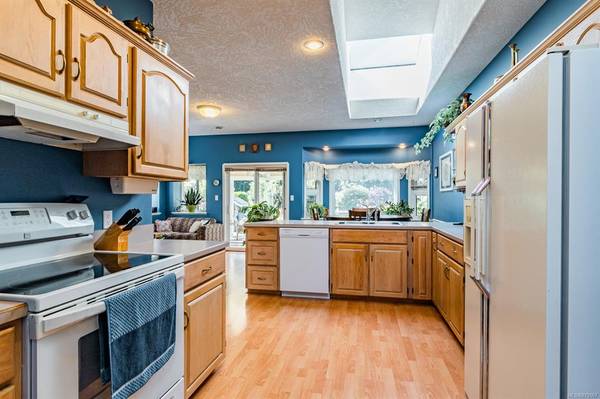$770,000
For more information regarding the value of a property, please contact us for a free consultation.
3 Beds
3 Baths
1,807 SqFt
SOLD DATE : 08/25/2021
Key Details
Sold Price $770,000
Property Type Single Family Home
Sub Type Single Family Detached
Listing Status Sold
Purchase Type For Sale
Square Footage 1,807 sqft
Price per Sqft $426
MLS Listing ID 879567
Sold Date 08/25/21
Style Rancher
Bedrooms 3
Rental Info Unrestricted
Year Built 1994
Annual Tax Amount $2,756
Tax Year 2020
Lot Size 0.380 Acres
Acres 0.38
Property Description
Ranch style home in Nanoose Bay, and this one has a private setting on a quiet street and wait until you see the park-like back yard. Single-level design 3 bedroom 3 bathroom with 1804 sf finished. This country home features a traditional layout with front living room and dining room combo with vaulted ceilings and a rear family room, kitchen and eating nook with access out the the covered patio and flourishing back yard. If you've ever dreamt of having your very own backyard garden oasis, here it is. Enjoy fresh raspberries, apples, pears and more. The attached double garage includes built-in workbench and storage cabinets. There's extra parking for an RV or boat. Central heating system with heat pump air conditioner. Hot water tank is 2 years old. Roof is original. Title is bareland strata with a shared common septic with 1 neighbour. Shopping, schools, golf, trails, and beaches are all conveniently close by. Here is just what you've been looking for!
Location
Province BC
County Nanaimo Regional District
Area Pq Nanoose
Zoning RS1
Direction North
Rooms
Other Rooms Storage Shed
Basement None
Main Level Bedrooms 3
Kitchen 1
Interior
Interior Features Vaulted Ceiling(s)
Heating Electric, Heat Pump
Cooling Central Air
Flooring Carpet, Laminate
Fireplaces Number 1
Fireplaces Type Propane
Fireplace 1
Appliance Dishwasher, F/S/W/D
Laundry In House
Exterior
Exterior Feature Balcony/Patio, Fencing: Full, Garden
Garage Spaces 2.0
Roof Type Asphalt Shingle
Handicap Access Ground Level Main Floor
Parking Type Attached, Garage Double
Total Parking Spaces 2
Building
Lot Description Central Location, Landscaped, No Through Road, Park Setting, Private
Building Description Wood, Rancher
Faces North
Foundation Slab
Sewer Septic System: Common
Water Regional/Improvement District
Structure Type Wood
Others
Tax ID 024-384-887
Ownership Freehold/Strata
Pets Description Aquariums, Birds, Caged Mammals, Cats, Dogs, Yes
Read Less Info
Want to know what your home might be worth? Contact us for a FREE valuation!

Our team is ready to help you sell your home for the highest possible price ASAP
Bought with Pemberton Holmes Ltd. (Pkvl)








