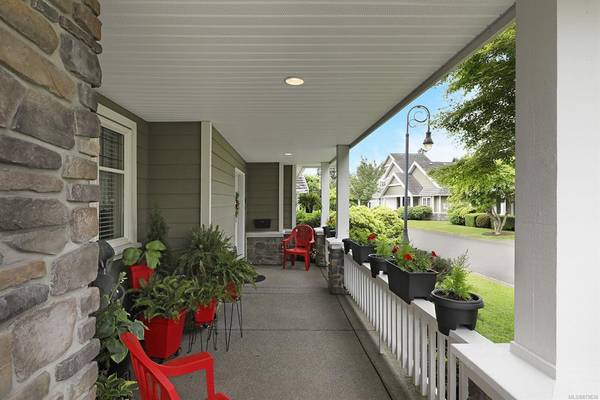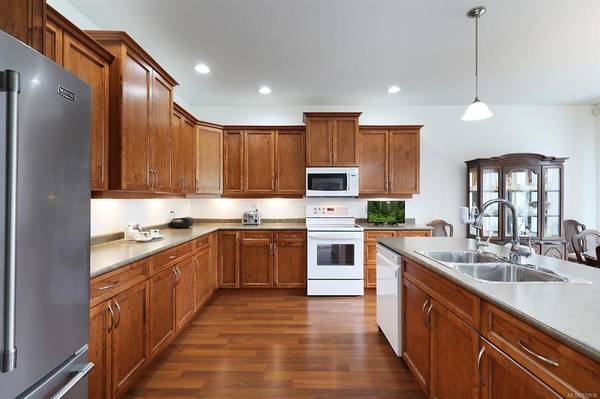$680,000
For more information regarding the value of a property, please contact us for a free consultation.
2 Beds
3 Baths
1,835 SqFt
SOLD DATE : 08/06/2021
Key Details
Sold Price $680,000
Property Type Townhouse
Sub Type Row/Townhouse
Listing Status Sold
Purchase Type For Sale
Square Footage 1,835 sqft
Price per Sqft $370
Subdivision Somerset Lane
MLS Listing ID 879636
Sold Date 08/06/21
Style Main Level Entry with Upper Level(s)
Bedrooms 2
HOA Fees $319/mo
Rental Info No Rentals
Year Built 2005
Annual Tax Amount $3,464
Tax Year 2020
Property Description
Welcome to Somerset Lane! From the full frontage covered porch you enter into a spacious foyer with offset access to the garage, laundry room, and ½ bath. Master bedroom with ceiling fan has an ensuite and large double closets. Kitchen is a chef’s delight with beautiful solid maple cabinets, generous counter space and large island perfect for entertaining. The dining room opens out to all that makes this strata such a sought-after community. Cedar hedges provide privacy and the green lawns and blooming shrubs complete the home nestled in the heart of one of BC’s premier Golf Courses and Clubhouse. A bright living room with a natural gas fireplace completes the main floor. There is no shortage of sunshine with the full wall of windows on the back side of this unit. Upstairs you will find a 423 sq ft bedroom with an ensuite and ceiling fan; making this a perfect summertime bedroom oasis. Built in Central Vac covers both floors. Just a 5 minute walk to the Crown Isle Shopping Plaza.
Location
Province BC
County Comox Valley Regional District
Area Cv Crown Isle
Zoning CD-1B
Direction West
Rooms
Basement Crawl Space
Main Level Bedrooms 1
Kitchen 1
Interior
Heating Baseboard, Electric, Natural Gas
Cooling None
Fireplaces Number 1
Fireplaces Type Gas
Equipment Central Vacuum
Fireplace 1
Appliance Dishwasher, F/S/W/D
Laundry In House
Exterior
Garage Spaces 2.0
Roof Type Fibreglass Shingle
Parking Type Garage Double
Total Parking Spaces 2
Building
Lot Description Adult-Oriented Neighbourhood, Near Golf Course, Private, Recreation Nearby, Shopping Nearby
Building Description Frame Wood,Insulation All, Main Level Entry with Upper Level(s)
Faces West
Story 2
Foundation Poured Concrete
Sewer Sewer Connected
Water Municipal
Additional Building None
Structure Type Frame Wood,Insulation All
Others
HOA Fee Include Maintenance Grounds,Property Management
Restrictions ALR: No
Tax ID 026-507-871
Ownership Freehold/Strata
Pets Description Aquariums, Birds, Caged Mammals, Cats, Dogs, Number Limit
Read Less Info
Want to know what your home might be worth? Contact us for a FREE valuation!

Our team is ready to help you sell your home for the highest possible price ASAP
Bought with RE/MAX Ocean Pacific Realty (CX)








