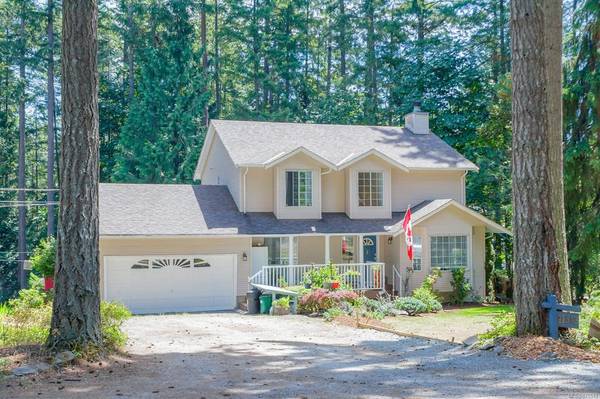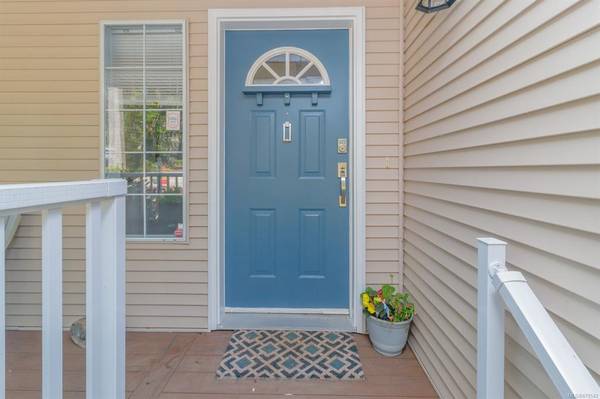$1,043,000
For more information regarding the value of a property, please contact us for a free consultation.
4 Beds
4 Baths
2,576 SqFt
SOLD DATE : 09/30/2021
Key Details
Sold Price $1,043,000
Property Type Single Family Home
Sub Type Single Family Detached
Listing Status Sold
Purchase Type For Sale
Square Footage 2,576 sqft
Price per Sqft $404
Subdivision Vis804
MLS Listing ID 879542
Sold Date 09/30/21
Style Main Level Entry with Lower/Upper Lvl(s)
Bedrooms 4
HOA Fees $55/mo
Rental Info Unrestricted
Year Built 1991
Annual Tax Amount $3,318
Tax Year 2020
Lot Size 0.950 Acres
Acres 0.95
Property Description
Set amongst a rural naturescape, and just steps to Horth Hill Regional Park, this 4 bed/4 bath + den home offers the space & privacy you have been looking for, w/ the bonus of a separate garden level studio suite. Situated on .95 acres, surrounded by 26 acres of common forest greenbelt & trails, this property is well suited for those who want to embrace the outdoors. Inside, the main level principal rooms are spacious & flooded w/ natural light. The hub of the home is the well appointed & updated kitchen w/ SS appliances, an eating bar & great pantry storage. Adjoining the kitchen is a bay window breakfast area w/ direct access to the terraced decks that overlook the backyard. Three bedrooms up including a generous primary bedroom w/ walk-in closet & 3-piece ensuite. The lower level garden suite wld be perfect for a student, guests or in-law. Fantastic crawlspace storage, dble garage, RV parking & raised beds for the green thumb in the family. Minutes to ferries, Sidney & the airport.
Location
Province BC
County Capital Regional District
Area Ns Lands End
Direction Northwest
Rooms
Other Rooms Storage Shed
Basement Crawl Space, Finished, Partial, Walk-Out Access, With Windows
Kitchen 2
Interior
Interior Features Ceiling Fan(s), Dining Room, Eating Area, French Doors, Jetted Tub, Vaulted Ceiling(s)
Heating Baseboard, Electric
Cooling None
Flooring Carpet, Linoleum, Wood
Fireplaces Number 1
Fireplaces Type Family Room, Wood Burning
Equipment Central Vacuum
Fireplace 1
Window Features Bay Window(s),Blinds,Garden Window(s),Insulated Windows,Screens
Appliance Dishwasher, F/S/W/D, Microwave
Laundry In House
Exterior
Exterior Feature Balcony/Patio, Garden
Garage Spaces 2.0
Utilities Available Cable To Lot, Compost, Electricity To Lot, Garbage, Phone Available, Recycling
Amenities Available Common Area, Tennis Court(s)
Roof Type Asphalt Shingle
Handicap Access Ground Level Main Floor
Parking Type Attached, Driveway, Garage Double, RV Access/Parking
Total Parking Spaces 6
Building
Lot Description Cul-de-sac, Irregular Lot, Private, Wooded Lot
Building Description Frame Wood,Insulation: Ceiling,Insulation: Walls,Vinyl Siding, Main Level Entry with Lower/Upper Lvl(s)
Faces Northwest
Foundation Poured Concrete
Sewer Septic System
Water Municipal
Additional Building Exists
Structure Type Frame Wood,Insulation: Ceiling,Insulation: Walls,Vinyl Siding
Others
HOA Fee Include Insurance,See Remarks
Restrictions Restrictive Covenants
Tax ID 000-766-461
Ownership Freehold/Strata
Acceptable Financing Purchaser To Finance
Listing Terms Purchaser To Finance
Pets Description Aquariums, Birds, Caged Mammals, Cats, Dogs
Read Less Info
Want to know what your home might be worth? Contact us for a FREE valuation!

Our team is ready to help you sell your home for the highest possible price ASAP
Bought with RE/MAX Camosun








