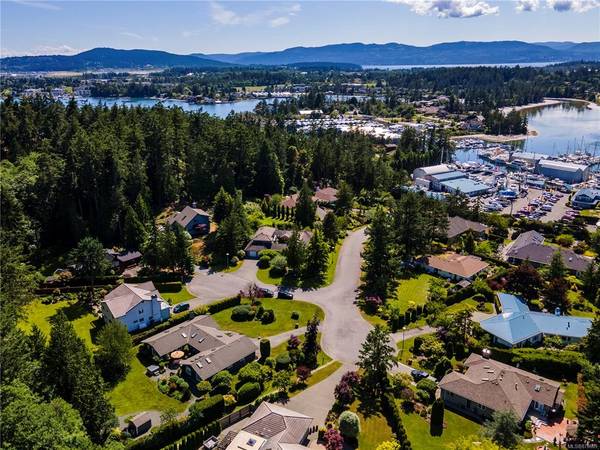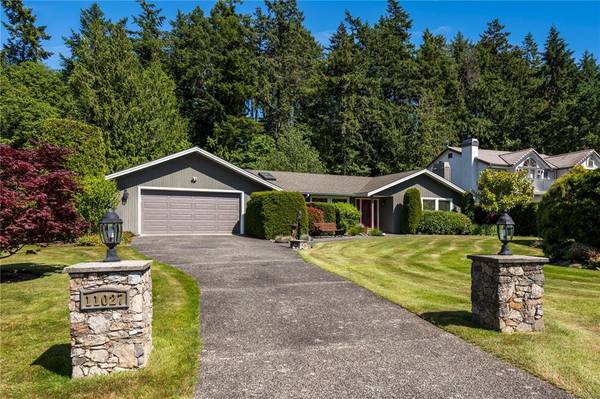$1,600,000
For more information regarding the value of a property, please contact us for a free consultation.
4 Beds
3 Baths
2,615 SqFt
SOLD DATE : 09/15/2021
Key Details
Sold Price $1,600,000
Property Type Single Family Home
Sub Type Single Family Detached
Listing Status Sold
Purchase Type For Sale
Square Footage 2,615 sqft
Price per Sqft $611
Subdivision Tryon Estates
MLS Listing ID 879689
Sold Date 09/15/21
Style Rancher
Bedrooms 4
HOA Fees $62/mo
Rental Info Unrestricted
Year Built 1989
Annual Tax Amount $3,540
Tax Year 2020
Lot Size 0.660 Acres
Acres 0.66
Property Description
South facing beautiful one level home in coveted Curteis Point in the exclusive enclave of Tryon Estates. This immaculate cared for home sits on a .66 acre parklike setting and the pride of ownership is very apparent the moment you enter. This custom built one level 2600 sq ft home had a gorgeous designed addition added which creates a beautiful flow of indoor outdoor living. Twelve skylights & vaulted ceiling brings natural light streaming in throughout the day. Brazilian cherry hardwood flooring gives the home a warm and inviting feeling. Enjoy the living room with a fireplace & large picture windows. Formal and casual dining rooms for your choice of entrainment. Kitchen features granite counters and stainless appliance. Master bedroom retreat overlooks the private garden & courtyard patio and leads to the hot tub or relax in the beautiful ensuite bathroom. Lots of fruit trees and shrubs. Close to Sidney, Lochside trail, beaches Ferry, Airport.
Location
Province BC
County Capital Regional District
Area Ns Curteis Point
Zoning R 2
Direction South
Rooms
Other Rooms Storage Shed, Workshop
Basement Crawl Space, Not Full Height
Main Level Bedrooms 3
Kitchen 1
Interior
Interior Features Breakfast Nook, Ceiling Fan(s), Closet Organizer, Dining Room, Eating Area, French Doors, Soaker Tub, Storage, Vaulted Ceiling(s), Wine Storage, Workshop
Heating Baseboard, Electric, Propane
Cooling None
Flooring Carpet, Hardwood, Tile, Wood
Fireplaces Number 2
Fireplaces Type Family Room, Living Room, Propane
Equipment Central Vacuum, Electric Garage Door Opener, Pool Equipment, Propane Tank, Other Improvements
Fireplace 1
Window Features Blinds,Garden Window(s),Insulated Windows,Screens,Skylight(s),Vinyl Frames,Window Coverings,Wood Frames
Appliance Dishwasher, Dryer, F/S/W/D, Freezer, Hot Tub, Jetted Tub, Microwave, Oven/Range Electric, Range Hood, Refrigerator, Washer
Laundry In House
Exterior
Exterior Feature Balcony/Deck, Balcony/Patio, Fencing: Partial, Garden, Lighting, Sprinkler System, Wheelchair Access, See Remarks
Garage Spaces 2.0
View Y/N 1
View Other
Roof Type Fibreglass Shingle
Handicap Access Accessible Entrance, Ground Level Main Floor, No Step Entrance, Primary Bedroom on Main, Wheelchair Friendly
Parking Type Attached, Garage Double
Total Parking Spaces 4
Building
Lot Description Adult-Oriented Neighbourhood, Central Location, Cul-de-sac, Easy Access, Family-Oriented Neighbourhood
Building Description Frame Wood,Insulation: Ceiling,Insulation: Walls,Wood, Rancher
Faces South
Foundation Poured Concrete
Sewer Septic System: Common
Water Municipal
Architectural Style Patio Home, California, West Coast
Structure Type Frame Wood,Insulation: Ceiling,Insulation: Walls,Wood
Others
Tax ID 012-405-213
Ownership Freehold/Strata
Pets Description Aquariums, Birds, Caged Mammals, Cats, Dogs
Read Less Info
Want to know what your home might be worth? Contact us for a FREE valuation!

Our team is ready to help you sell your home for the highest possible price ASAP
Bought with RE/MAX Camosun








