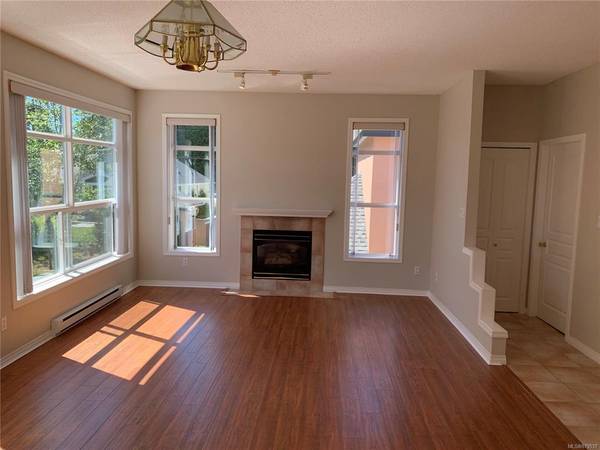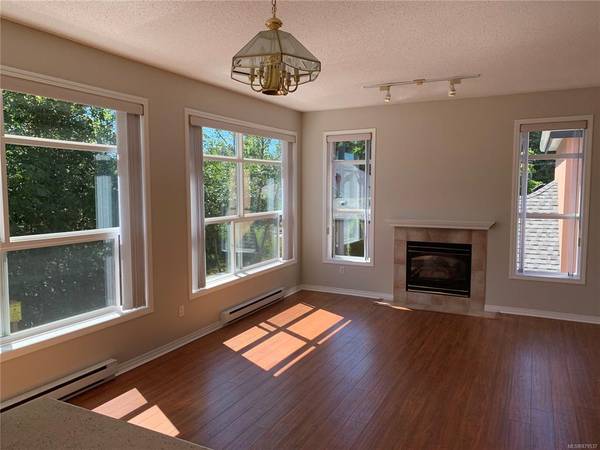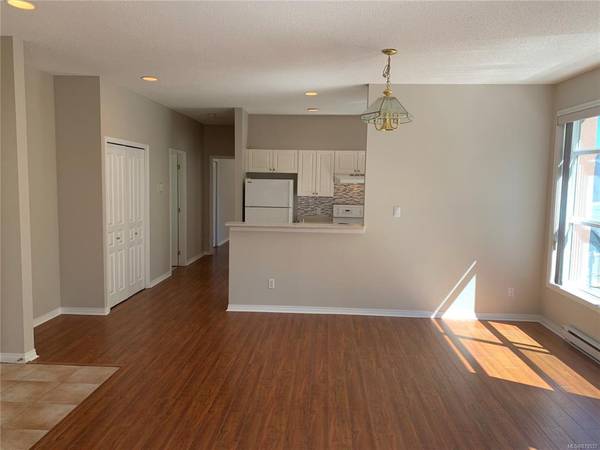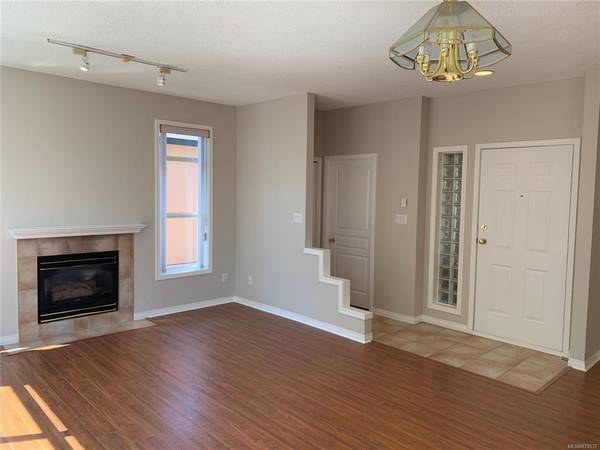$339,000
For more information regarding the value of a property, please contact us for a free consultation.
2 Beds
2 Baths
1,045 SqFt
SOLD DATE : 07/29/2021
Key Details
Sold Price $339,000
Property Type Townhouse
Sub Type Row/Townhouse
Listing Status Sold
Purchase Type For Sale
Square Footage 1,045 sqft
Price per Sqft $324
Subdivision Creekside Village
MLS Listing ID 879537
Sold Date 07/29/21
Style Ground Level Entry With Main Up
Bedrooms 2
HOA Fees $316/mo
Rental Info Some Rentals
Year Built 1996
Annual Tax Amount $2,610
Tax Year 2020
Property Description
Drive over the bridge and across the creek to the sounds of Bird songs calling as you arrive to this private Spacious, open and bright 2 bedroom 2 bathroom townhouse, located in building C-Creekside Village this is one of the most desirable areas of the development with only 7 units in the structure. Newer laminate floors, 9ft ceilings , gas fireplace in living room Charming Juliet balcony/ patio off the bright and well planned out galley kitchen. Lots of extra large windows throughout, includes 5 appliances too! Home has no apartment below so very quiet and the home layouts beautifully. Newly painted, spotless and ready to go - One block to shopping and dining and only a few blocks to quaint downtown Chemainus and the public beach and many walking trails. This is a very unique unit and a wonderful place to call home-
Location
Province BC
County North Cowichan, Municipality Of
Area Du Chemainus
Direction East
Rooms
Basement None
Main Level Bedrooms 2
Kitchen 1
Interior
Interior Features Closet Organizer, Dining/Living Combo, Eating Area
Heating Baseboard, Electric
Cooling None
Flooring Laminate
Fireplaces Number 1
Fireplaces Type Gas
Equipment Central Vacuum Roughed-In
Fireplace 1
Window Features Insulated Windows
Appliance Dishwasher, F/S/W/D
Laundry In Unit
Exterior
Exterior Feature Balcony/Patio
Roof Type Other
Parking Type Guest, Open, Other
Total Parking Spaces 12
Building
Lot Description Adult-Oriented Neighbourhood, Central Location, Landscaped, Near Golf Course, No Through Road, Shopping Nearby
Building Description Insulation: Ceiling,Insulation: Walls,Stucco, Ground Level Entry With Main Up
Faces East
Story 2
Foundation Poured Concrete
Sewer Sewer To Lot
Water Municipal
Architectural Style Contemporary
Structure Type Insulation: Ceiling,Insulation: Walls,Stucco
Others
HOA Fee Include Caretaker,Garbage Removal,Gas,Maintenance Grounds,Property Management,Sewer,Water
Tax ID 023-458-232
Ownership Freehold/Strata
Pets Description Dogs
Read Less Info
Want to know what your home might be worth? Contact us for a FREE valuation!

Our team is ready to help you sell your home for the highest possible price ASAP
Bought with Royal LePage Duncan Realty








