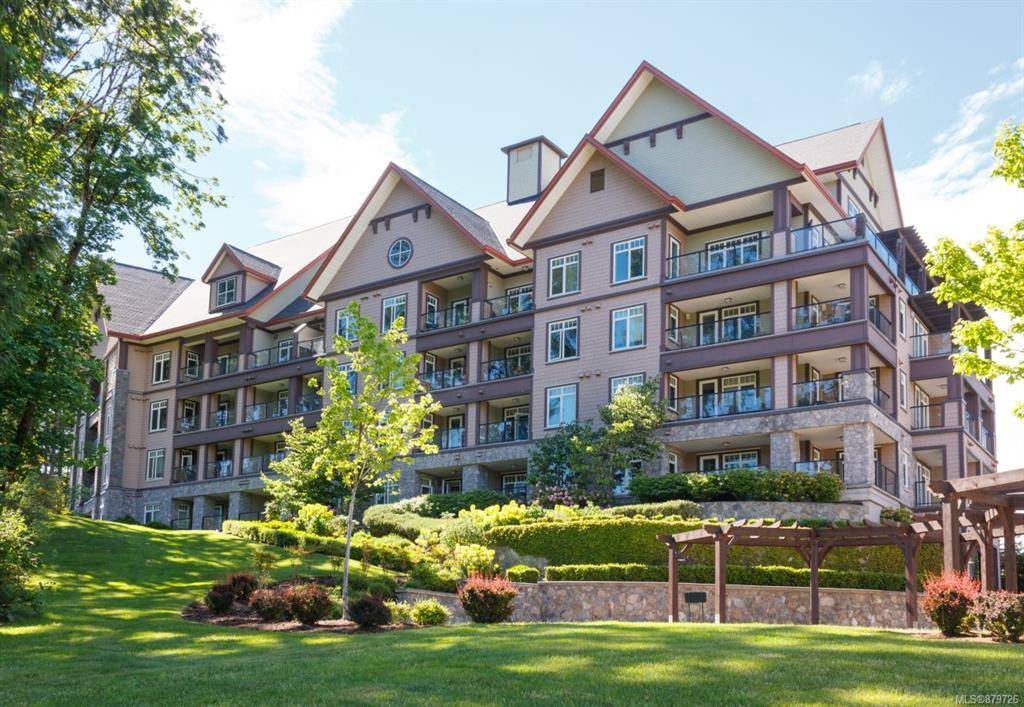$340,000
For more information regarding the value of a property, please contact us for a free consultation.
1 Bed
1 Bath
484 SqFt
SOLD DATE : 08/05/2021
Key Details
Sold Price $340,000
Property Type Condo
Sub Type Condo Apartment
Listing Status Sold
Purchase Type For Sale
Square Footage 484 sqft
Price per Sqft $702
Subdivision St Andrews Walk
MLS Listing ID 879726
Sold Date 08/05/21
Style Condo
Bedrooms 1
HOA Fees $259/mo
Rental Info Unrestricted
Year Built 2008
Annual Tax Amount $1,398
Tax Year 2020
Property Description
Remarkable TOP floor LUXURY New York-style loft/studio boasts CHIC trendy finishing & is one of the most AFFORDABLE ways to enjoy all that Bear Mountain Resort has to offer. St. Andrews Walk is only steps to golf, spa, restaurants, local pubs, gym, hiking & nature trails! Enjoy FABULOUS views of Mt. Finlayson from your suite & EXTENSIVE patio. Surrounded by GREEN serenity w/ many amenities only a stone’s throw away. The 14 1/2-foot ceilings make this space airy, bright & open with highlights that include cherry wood flooring, SS appliances, FP, granite counter-tops, & a built-in Murphy bed. Also, in-suite laundry, double patio doors, a LARGE utility closet, as well as underground parking & separate storage. Well-run strata, + attractive Common Area includes an outside lounge for frequent strata gatherings, located on the 4th floor! No age/rental restrictions & you can bring your pet. Whether you chose to fall in love & stay, or hold onto it as an investment, currently rented for $1400.
Location
Province BC
County Capital Regional District
Area La Bear Mountain
Zoning RCBM1
Direction North
Rooms
Basement None
Main Level Bedrooms 1
Kitchen 1
Interior
Interior Features Ceiling Fan(s), Closet Organizer, Controlled Entry, Soaker Tub, Storage
Heating Baseboard, Electric
Cooling None
Flooring Hardwood
Fireplaces Number 1
Fireplaces Type Electric, Living Room
Fireplace 1
Window Features Blinds,Insulated Windows
Appliance Dishwasher, F/S/W/D, Microwave, Oven/Range Electric
Laundry In Unit
Exterior
Exterior Feature Balcony, Wheelchair Access, See Remarks
Utilities Available Cable Available, Electricity Available, Phone Available
Amenities Available Bike Storage, Elevator(s), Meeting Room, Street Lighting
View Y/N 1
View City, Mountain(s), Valley, Other
Roof Type Asphalt Shingle
Handicap Access Accessible Entrance, No Step Entrance, Wheelchair Friendly
Parking Type Attached, Guest, Underground
Total Parking Spaces 1
Building
Lot Description Central Location, Cul-de-sac, Easy Access, Irregular Lot, Irrigation Sprinkler(s), Landscaped, Near Golf Course, On Golf Course, Private, Quiet Area, Recreation Nearby, Shopping Nearby, Sidewalk, See Remarks
Building Description Cement Fibre,Frame Wood,Insulation: Ceiling,Insulation: Walls,Stone,Wood, Condo
Faces North
Story 4
Foundation Poured Concrete
Sewer Sewer To Lot
Water Municipal
Architectural Style West Coast
Additional Building None
Structure Type Cement Fibre,Frame Wood,Insulation: Ceiling,Insulation: Walls,Stone,Wood
Others
HOA Fee Include Caretaker,Concierge,Garbage Removal,Hot Water,Insurance,Maintenance Grounds,Maintenance Structure,Property Management,Recycling,Sewer,Water
Tax ID 027-328-279
Ownership Freehold/Strata
Acceptable Financing Purchaser To Finance
Listing Terms Purchaser To Finance
Pets Description Aquariums, Birds, Caged Mammals, Cats, Dogs, Number Limit
Read Less Info
Want to know what your home might be worth? Contact us for a FREE valuation!

Our team is ready to help you sell your home for the highest possible price ASAP
Bought with eXp Realty








