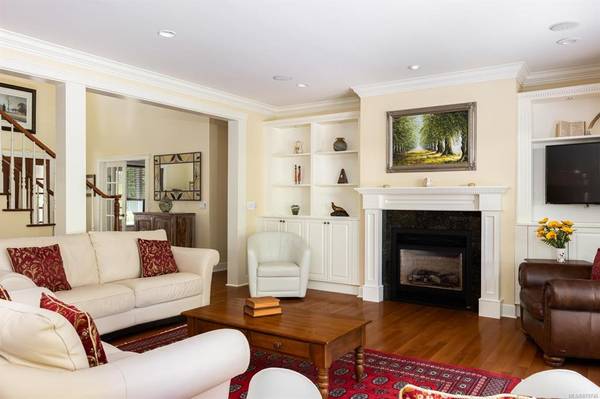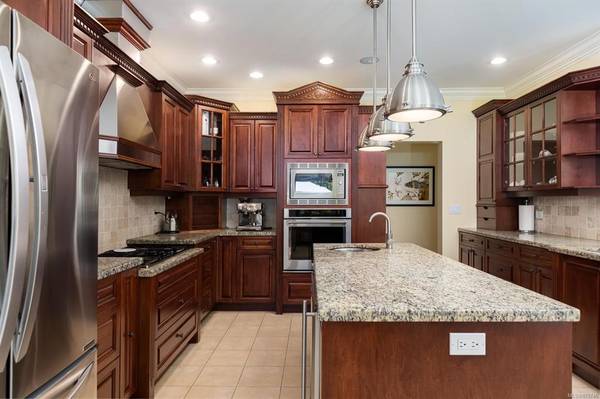$2,250,000
For more information regarding the value of a property, please contact us for a free consultation.
4 Beds
4 Baths
4,649 SqFt
SOLD DATE : 09/30/2021
Key Details
Sold Price $2,250,000
Property Type Single Family Home
Sub Type Single Family Detached
Listing Status Sold
Purchase Type For Sale
Square Footage 4,649 sqft
Price per Sqft $483
MLS Listing ID 879746
Sold Date 09/30/21
Style Main Level Entry with Lower/Upper Lvl(s)
Bedrooms 4
Rental Info Unrestricted
Year Built 2005
Annual Tax Amount $5,885
Tax Year 2020
Lot Size 0.940 Acres
Acres 0.94
Property Description
Gorgeous 4 bed/5 bath home situated on a picturesque .94-acre lot with excellent sun exposure! Featuring a desirable floor plan with master on main and formal dining area, this 4,649 sq ft home has been impeccably maintained. Highlights include beautiful wood cabinetry and SS appliances, large ensuite with walk-in shower, media room, wine cellar, hardwood flooring and radiant in-floor heating, and newly added air conditioning for extra comfort on hot summer days. Outside you will find an expansive stamped concrete patio that’s perfect for entertaining, spectacular landscaping including koi pond and waterfall, flat and sunny yard, triple-car garage, plus a 900 sq ft workshop with heated floors and bonus area above. Located a short drive from BC Ferries and the Airport, this is an excellent opportunity to own a stunning quality built custom home.
Location
Province BC
County Capital Regional District
Area Ns Lands End
Direction East
Rooms
Other Rooms Workshop
Basement Crawl Space, Finished, Partial
Main Level Bedrooms 1
Kitchen 1
Interior
Interior Features Bar, Breakfast Nook, Cathedral Entry, Closet Organizer, Dining Room, French Doors, Soaker Tub, Storage, Vaulted Ceiling(s), Wine Storage, Workshop
Heating Natural Gas, Radiant Floor
Cooling Air Conditioning
Flooring Tile, Wood
Fireplaces Number 1
Fireplaces Type Gas, Living Room
Equipment Central Vacuum, Electric Garage Door Opener
Fireplace 1
Window Features Blinds,Screens,Vinyl Frames,Window Coverings
Appliance Dishwasher, Dryer, Microwave, Oven/Range Gas, Range Hood, Refrigerator, Washer
Laundry In House
Exterior
Exterior Feature Balcony/Patio, Sprinkler System, Water Feature
Garage Spaces 3.0
Roof Type Asphalt Shingle
Handicap Access Ground Level Main Floor, No Step Entrance, Primary Bedroom on Main
Parking Type Attached, Driveway, Garage Triple, RV Access/Parking
Total Parking Spaces 5
Building
Lot Description Private
Building Description Cement Fibre,Frame Wood,Insulation: Ceiling,Insulation: Walls,Shingle-Wood,Stone, Main Level Entry with Lower/Upper Lvl(s)
Faces East
Foundation Poured Concrete
Sewer Septic System
Water Municipal
Architectural Style West Coast
Structure Type Cement Fibre,Frame Wood,Insulation: Ceiling,Insulation: Walls,Shingle-Wood,Stone
Others
Tax ID 025-812-882
Ownership Freehold
Pets Description Aquariums, Birds, Caged Mammals, Cats, Dogs
Read Less Info
Want to know what your home might be worth? Contact us for a FREE valuation!

Our team is ready to help you sell your home for the highest possible price ASAP
Bought with Macdonald Realty Ltd. (Sid)








