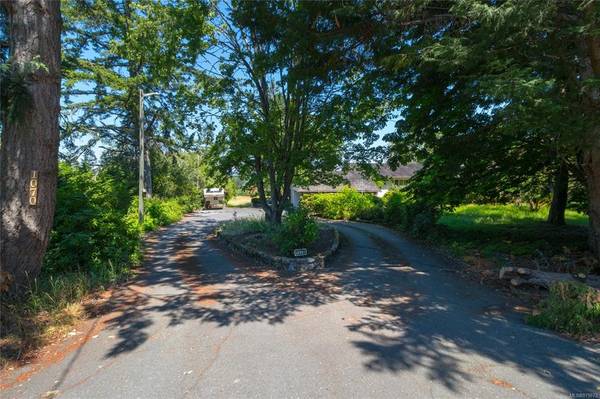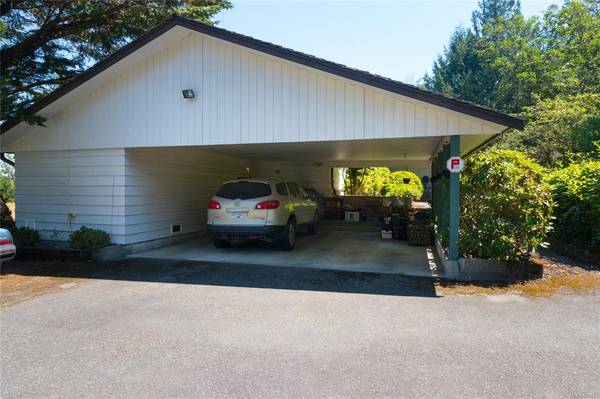$1,175,000
For more information regarding the value of a property, please contact us for a free consultation.
6 Beds
4 Baths
4,014 SqFt
SOLD DATE : 11/01/2021
Key Details
Sold Price $1,175,000
Property Type Single Family Home
Sub Type Single Family Detached
Listing Status Sold
Purchase Type For Sale
Square Footage 4,014 sqft
Price per Sqft $292
MLS Listing ID 879873
Sold Date 11/01/21
Style Main Level Entry with Lower Level(s)
Bedrooms 6
Rental Info Unrestricted
Year Built 1970
Annual Tax Amount $3,282
Tax Year 2020
Lot Size 1.040 Acres
Acres 1.04
Property Description
Welcome to 1070 McTavish Road in the popular area of Ardmore in North Saanich BC. Custom built in 1970 for the original owner. Remodelled in the 90's, spacious main floor offers over 2100 Sq.Ft. Large living with feature fireplace and Dining room with a wall of glass with views of Salt Spring in the background. 3 bedrooms on the main, plus primary bedroom with ensuite, cozy family room with Mahogany panelling, kitchen with oak cabinets and Corian counter tops, 3 bath rooms on the main including the ensuite plus laundry area. Full high ceiling basement offers 3 more bedrooms, 5 pce bathroom, den, storage and a huge recreation room (42x16) with your own snooker table. The is an exceptional property with mature trees and shrubs. Terrific exposure very bright and private 1.04 acre. Call now for more information or an appointment to view
Location
Province BC
County Capital Regional District
Area Ns Ardmore
Direction South
Rooms
Basement Finished, Full
Main Level Bedrooms 3
Kitchen 1
Interior
Heating Electric, Wood
Cooling None
Flooring Carpet, Hardwood, Tile
Fireplaces Number 2
Fireplaces Type Living Room, Recreation Room
Fireplace 1
Window Features Aluminum Frames,Screens,Vinyl Frames
Laundry In House
Exterior
Carport Spaces 2
View Y/N 1
View Mountain(s)
Roof Type Shake
Parking Type Additional, Driveway, Carport Double
Total Parking Spaces 6
Building
Lot Description Acreage, Level, Rural Setting
Building Description Stucco, Main Level Entry with Lower Level(s)
Faces South
Foundation Poured Concrete
Sewer Septic System
Water Municipal
Structure Type Stucco
Others
Restrictions Easement/Right of Way
Tax ID 002-478-595
Ownership Freehold
Pets Description Aquariums, Birds, Caged Mammals, Cats, Dogs
Read Less Info
Want to know what your home might be worth? Contact us for a FREE valuation!

Our team is ready to help you sell your home for the highest possible price ASAP
Bought with RE/MAX Camosun








