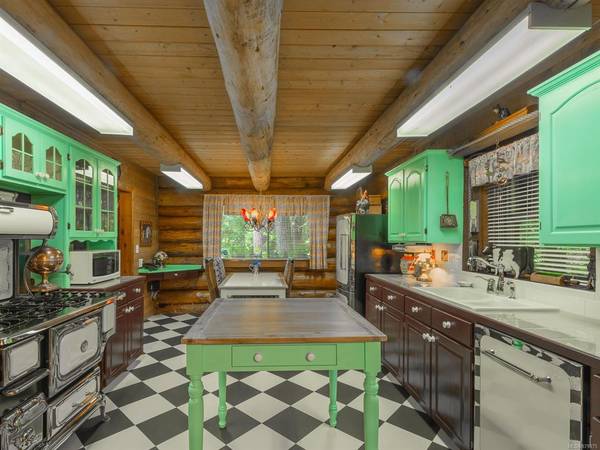$1,400,000
For more information regarding the value of a property, please contact us for a free consultation.
3 Beds
2 Baths
2,511 SqFt
SOLD DATE : 08/12/2021
Key Details
Sold Price $1,400,000
Property Type Single Family Home
Sub Type Single Family Detached
Listing Status Sold
Purchase Type For Sale
Square Footage 2,511 sqft
Price per Sqft $557
MLS Listing ID 879375
Sold Date 08/12/21
Style Main Level Entry with Lower/Upper Lvl(s)
Bedrooms 3
Rental Info Unrestricted
Year Built 1977
Annual Tax Amount $4,841
Tax Year 2020
Lot Size 0.690 Acres
Acres 0.69
Property Description
Come discover your lake accessed log home master piece.One of a kind, offering a sprawling main floor featuring a grand living room under timber vaults with a floor to ceiling fireplace.The kitchen has Heartland appliances,6-burner gas stove&display cabinetry.Convenient mudroom/laundry adjoins with access to the rear patio with a fire pit area,hot tub&BBQ area.Family sized dining room,spacious primary suite&large bathroom with a soaker tub,shower&double pedestal sinks.The exquisite fiddle back maple staircase leads to 2 large bedrooms.By Gordon Bay Park with beach,boat ramp&golf all close by. Resting on 2 private,legal,level lots with waterfront access down a trail to a beach&wharf. Parking for toys as well as 8’x20’ storage shed,high crawl space,25-gallon/min well&stunning woodwork. New blinds,flooring&heaters.This is a magical property that would make a wonderful home/cottage accessing 30-mile long lake Cowichan with hidden gems,beaches,fishing&all the Cowichan outdoors has to offer.
Location
Province BC
County Cowichan Valley Regional District
Area Du Honeymoon Bay
Zoning R2
Direction Southwest
Rooms
Other Rooms Workshop
Basement Not Full Height
Main Level Bedrooms 1
Kitchen 1
Interior
Interior Features Breakfast Nook, Dining Room, Eating Area, Soaker Tub, Vaulted Ceiling(s), Winding Staircase
Heating Baseboard, Forced Air, Propane
Cooling None
Flooring Carpet, Vinyl
Fireplaces Number 1
Fireplaces Type Wood Burning
Equipment Security System, Sump Pump
Fireplace 1
Window Features Aluminum Frames,Vinyl Frames
Appliance F/S/W/D
Laundry In House
Exterior
Exterior Feature Balcony/Patio
Utilities Available Cable Available, Cable To Lot, Electricity Available, Garbage, Phone Available
Waterfront 1
Waterfront Description Lake
Roof Type Asphalt Shingle
Handicap Access Accessible Entrance
Parking Type Open
Total Parking Spaces 10
Building
Lot Description Dock/Moorage, Easy Access, Family-Oriented Neighbourhood, Level, Park Setting, Private, Quiet Area, Recreation Nearby, Rural Setting
Building Description Insulation: Partial,Log, Main Level Entry with Lower/Upper Lvl(s)
Faces Southwest
Foundation Poured Concrete
Sewer Septic System
Water Well: Drilled
Architectural Style Log Home
Structure Type Insulation: Partial,Log
Others
Tax ID 002-083-299 & 002-083-396
Ownership Freehold
Acceptable Financing Must Be Paid Off
Listing Terms Must Be Paid Off
Pets Description Aquariums, Birds, Caged Mammals, Cats, Dogs, Yes
Read Less Info
Want to know what your home might be worth? Contact us for a FREE valuation!

Our team is ready to help you sell your home for the highest possible price ASAP
Bought with Royal LePage Coast Capital - Westshore








