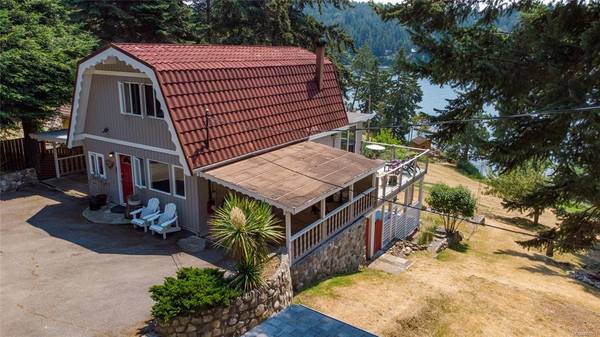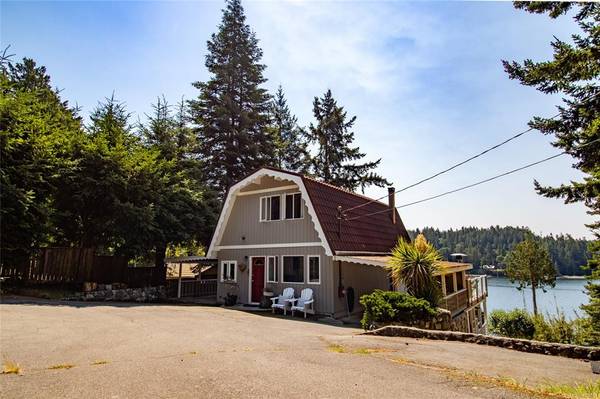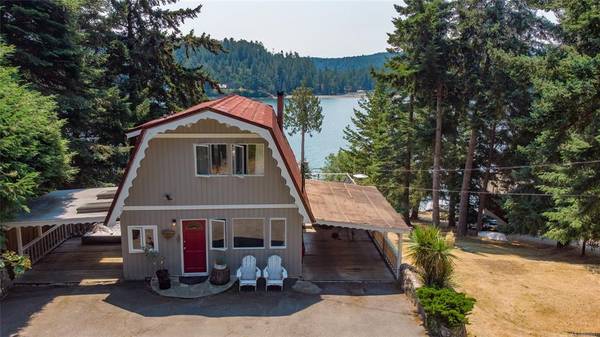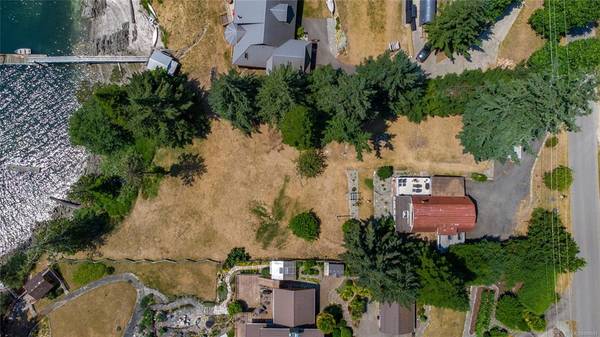$1,050,000
For more information regarding the value of a property, please contact us for a free consultation.
3 Beds
3 Baths
1,744 SqFt
SOLD DATE : 08/13/2021
Key Details
Sold Price $1,050,000
Property Type Single Family Home
Sub Type Single Family Detached
Listing Status Sold
Purchase Type For Sale
Square Footage 1,744 sqft
Price per Sqft $602
MLS Listing ID 880051
Sold Date 08/13/21
Style Main Level Entry with Upper Level(s)
Bedrooms 3
Rental Info Unrestricted
Year Built 1975
Annual Tax Amount $3,090
Tax Year 2020
Lot Size 0.690 Acres
Acres 0.69
Property Description
Cozy 3 bed, 3 bath waterfront cottage with studio/workshop on south facing .69 sloping acres. Protected low bank, picturesque waterfront property with apple trees and potential moorage! Top floor you will find a dreamy primary bedroom with it's own sunny balcony, Jack and Jill en-suite, and the second bedroom. The main floor features a den, laundry / boot room, bright kitchen with archways to the sunny eating area and slider to large deck. Living room features an airtight wood-stove, perfect for those cold months. The lower level provides for additional 1 bedroom guest or B&B accommodation with it's own separate entrance, bathroom and patio space. There are 2 carports for covered parking. The stairs are already in for your beach access. Great location, close to Gov dock and all amenities. Water from treated community system fed by Artesian well. Don't miss out on this ocean front living! Year built approx. Measurements approx. Property is tenanted - 24 hr notice. Offers July 12 4pm
Location
Province BC
County Capital Regional District
Area Gi Pender Island
Direction North
Rooms
Basement Partially Finished, Walk-Out Access, With Windows
Kitchen 1
Interior
Interior Features Eating Area, Workshop
Heating Baseboard, Electric, Wood
Cooling Window Unit(s)
Flooring Carpet, Laminate, Linoleum
Fireplaces Type Living Room, Wood Burning, Wood Stove
Equipment Sump Pump
Window Features Insulated Windows
Appliance F/S/W/D
Laundry In House
Exterior
Exterior Feature Balcony/Patio
Carport Spaces 2
Utilities Available Cable To Lot, Compost, Electricity To Lot, Garbage, Phone To Lot, Recycling
Waterfront 1
Waterfront Description Ocean
Roof Type Metal
Handicap Access Ground Level Main Floor
Parking Type Attached, Driveway, Carport Double
Total Parking Spaces 2
Building
Lot Description Dock/Moorage, Rectangular Lot, Sloping
Building Description Frame Wood,Insulation: Ceiling,Insulation: Walls,Wood, Main Level Entry with Upper Level(s)
Faces North
Foundation Poured Concrete
Sewer Septic System
Water Cooperative, To Lot
Architectural Style Cottage/Cabin
Structure Type Frame Wood,Insulation: Ceiling,Insulation: Walls,Wood
Others
Tax ID 004-280-091
Ownership Freehold
Pets Description Aquariums, Birds, Caged Mammals, Cats, Dogs, Yes
Read Less Info
Want to know what your home might be worth? Contact us for a FREE valuation!

Our team is ready to help you sell your home for the highest possible price ASAP
Bought with Dockside Realty Ltd.








