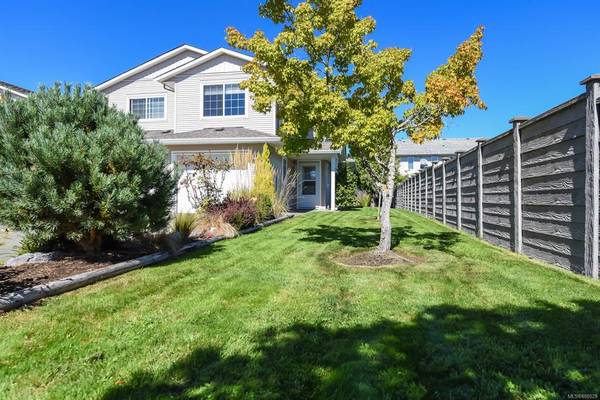$476,000
For more information regarding the value of a property, please contact us for a free consultation.
3 Beds
2 Baths
1,339 SqFt
SOLD DATE : 08/19/2021
Key Details
Sold Price $476,000
Property Type Condo
Sub Type Condo Apartment
Listing Status Sold
Purchase Type For Sale
Square Footage 1,339 sqft
Price per Sqft $355
Subdivision Meadow Glen
MLS Listing ID 880029
Sold Date 08/19/21
Style Main Level Entry with Upper Level(s)
Bedrooms 3
HOA Fees $267/mo
Rental Info No Rentals
Year Built 2006
Annual Tax Amount $2,082
Tax Year 2020
Property Description
Premium location in the complex and for sure one of the nicest townhomes you will see. This immaculate corner unit at the end of the cul-de-sac is bright and quiet and has lots of private yard area. With recent upgrades to the kitchen and bathrooms, this 3 bed two bath home is move in ready. Upstairs also offers a large open flex area that can be used as a family room or den. There's a patio and yard area off of the living area to enjoy year round. The 30ft long driveway gives you lots of options for parking as well las having your own single car garage. conveniently located close to shopping and schools, this townhome checks all the boxes!
Location
Province BC
County Comox, Town Of
Area Cv Comox (Town Of)
Zoning RM3.1
Direction Southeast
Rooms
Basement None
Kitchen 1
Interior
Heating Baseboard, Electric
Cooling None
Flooring Mixed
Fireplaces Number 1
Fireplaces Type Gas
Fireplace 1
Window Features Insulated Windows
Appliance F/S/W/D
Laundry In House
Exterior
Exterior Feature Fencing: Partial, Low Maintenance Yard
Garage Spaces 1.0
Amenities Available Playground, Tennis Court(s)
Roof Type Asphalt Shingle
Parking Type Driveway, Garage
Total Parking Spaces 1
Building
Lot Description Family-Oriented Neighbourhood, Recreation Nearby
Building Description Frame Wood,Insulation All,Vinyl Siding, Main Level Entry with Upper Level(s)
Faces Southeast
Foundation Poured Concrete
Sewer Sewer Connected
Water Municipal
Additional Building None
Structure Type Frame Wood,Insulation All,Vinyl Siding
Others
HOA Fee Include Garbage Removal,Insurance,Recycling,Sewer,Water
Restrictions Easement/Right of Way,Restrictive Covenants
Tax ID 026-359-774
Ownership Freehold/Strata
Pets Description Aquariums, Birds, Caged Mammals, Cats, Dogs
Read Less Info
Want to know what your home might be worth? Contact us for a FREE valuation!

Our team is ready to help you sell your home for the highest possible price ASAP
Bought with RE/MAX Ocean Pacific Realty (CX)








