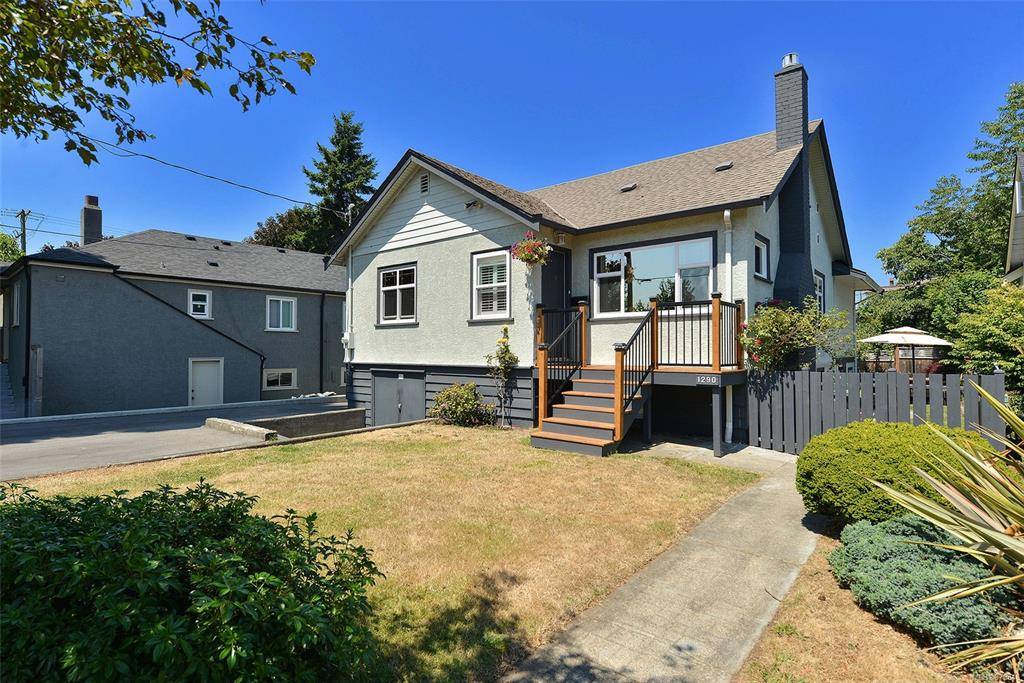$1,200,000
For more information regarding the value of a property, please contact us for a free consultation.
6 Beds
2 Baths
2,713 SqFt
SOLD DATE : 08/17/2021
Key Details
Sold Price $1,200,000
Property Type Single Family Home
Sub Type Single Family Detached
Listing Status Sold
Purchase Type For Sale
Square Footage 2,713 sqft
Price per Sqft $442
MLS Listing ID 879848
Sold Date 08/17/21
Style Main Level Entry with Lower/Upper Lvl(s)
Bedrooms 6
Rental Info Unrestricted
Year Built 1942
Annual Tax Amount $3,895
Tax Year 2020
Lot Size 4,791 Sqft
Acres 0.11
Property Description
VIRTUAL O/H! --> HD VIDEO, AERIAL, 3D MATTERPORT, PHOTOS & FLOOR PLAN online. If you're looking for a nicely updated 2700sqft+ 6bdrm home with inlaw/mortgage helper that is perfectly located to everything Esquimalt has to offer, this is the one! The main offers a spacious floor plan with upgrades in all areas, living room w/gas FP, open concept bright custom kitchen overlooking backyard, dining area w/FP, family room, 5pce bathroom, 2 spacious bedrooms & laundry. Lower offers some flexibility with a bright nicely updated 2-3 bdrm suite w/laundry, 3pce bthrm & or the upper level with a few easy modifications can incorporate one of the bedrooms for their own use, plus a workshop/hobby room with dual access points. Upper level offers 2 traditional spacious bedrooms on either side of stairs. Nicely landscaped, fenced backyard & bring the boat or RV. You can't beat the location with park across the street, steps to all amenities. shopping, bus, ocean, schools, DND & minutes to town.
Location
Province BC
County Capital Regional District
Area Es Saxe Point
Direction South
Rooms
Basement Finished, Walk-Out Access, With Windows
Main Level Bedrooms 2
Kitchen 2
Interior
Interior Features Dining Room, Eating Area
Heating Baseboard, Natural Gas
Cooling Other
Flooring Carpet, Hardwood, Laminate, Mixed, Vinyl
Fireplaces Number 2
Fireplaces Type Family Room, Gas, Living Room
Fireplace 1
Appliance F/S/W/D
Laundry In House, In Unit
Exterior
Exterior Feature Fenced, Low Maintenance Yard
Roof Type Fibreglass Shingle
Handicap Access Primary Bedroom on Main
Parking Type Driveway, RV Access/Parking
Total Parking Spaces 5
Building
Lot Description Central Location, Landscaped, Level, Near Golf Course
Building Description Stucco, Main Level Entry with Lower/Upper Lvl(s)
Faces South
Foundation Slab
Sewer Sewer Connected
Water Municipal
Additional Building Exists
Structure Type Stucco
Others
Tax ID 007-803-664
Ownership Freehold
Pets Description Aquariums, Birds, Caged Mammals, Cats, Dogs, Yes
Read Less Info
Want to know what your home might be worth? Contact us for a FREE valuation!

Our team is ready to help you sell your home for the highest possible price ASAP
Bought with Royal LePage Coast Capital - Oak Bay








