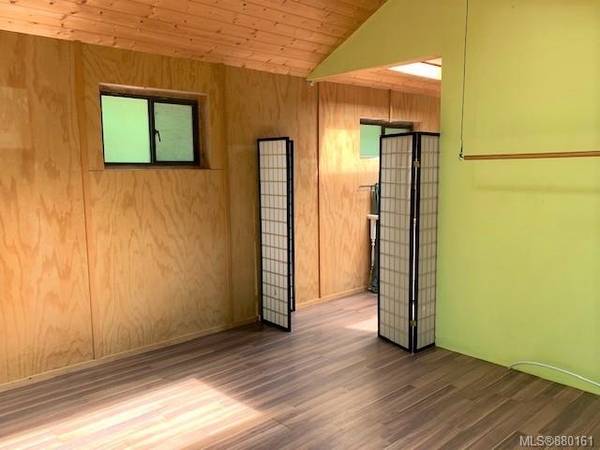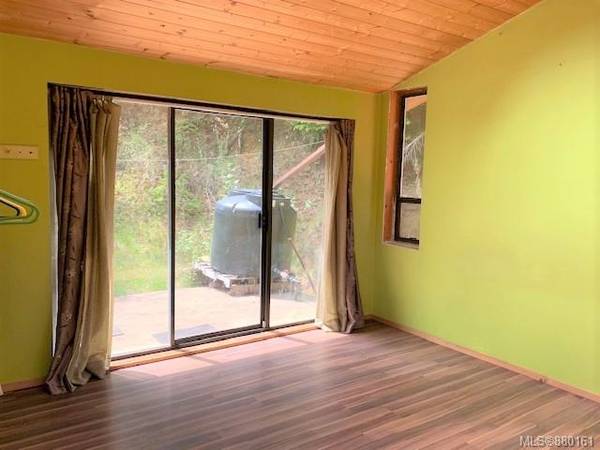$385,000
For more information regarding the value of a property, please contact us for a free consultation.
2 Beds
1 Bath
1,300 SqFt
SOLD DATE : 09/10/2021
Key Details
Sold Price $385,000
Property Type Single Family Home
Sub Type Single Family Detached
Listing Status Sold
Purchase Type For Sale
Square Footage 1,300 sqft
Price per Sqft $296
MLS Listing ID 880161
Sold Date 09/10/21
Style Main Level Entry with Upper Level(s)
Bedrooms 2
Rental Info Unrestricted
Year Built 2005
Annual Tax Amount $1,338
Tax Year 2020
Lot Size 10.100 Acres
Acres 10.1
Property Description
Welcome to Lasqueti Island & this well designed, fully functional, West Coast family home with
main level entry. Combination LV/kit, 2 bed, 1 bath on the 2nd floor, 1300 sqft on 10 private
acres of land. Excellent internet via Xplornet satellite dish or local service. Cathedral
ceilings, floor-to-ceiling windows & 8 skylights make the living space bright & airy. The Bakers
Choice cook stove is centrally placed & designed to be practical. 2 burner Caribbean propane
kitchen stove, propane on demand hot water & energy saving fridge are included. There is a
modern, acrylic soaker tub & compost toilet & both bedrooms have access to the outside thru
sliding glass doors. A newer solar system for lots of power; water wheel potential for more hydro
power in the winter months. Trails lead on a nice walking loop thru the property & up to a 14'
deep, 25'x80' crescent shaped swimming pond! 2 carports/outbuildings 101x30' & 121x341.
Location
Province BC
County Islands Trust
Area Isl Lasqueti Island
Zoning SINGLE FAMILY
Direction West
Rooms
Other Rooms Storage Shed
Basement None
Kitchen 1
Interior
Interior Features Dining/Living Combo, Storage
Heating Wood
Cooling None
Flooring Basement Slab
Fireplaces Number 1
Fireplaces Type Wood Burning, Wood Stove
Fireplace 1
Window Features Aluminum Frames
Appliance Oven/Range Gas
Laundry None
Exterior
Carport Spaces 1
Utilities Available None
Roof Type Metal
Handicap Access Accessible Entrance, No Step Entrance
Parking Type Carport, Other
Total Parking Spaces 6
Building
Lot Description Acreage, No Through Road, Private, Quiet Area, Recreation Nearby, Rural Setting, In Wooded Area
Building Description Frame Wood,Insulation: Ceiling,Insulation: Walls,Wood, Main Level Entry with Upper Level(s)
Faces West
Foundation Slab
Sewer Other
Water Cistern, Other
Additional Building Potential
Structure Type Frame Wood,Insulation: Ceiling,Insulation: Walls,Wood
Others
Restrictions ALR: Mixed
Tax ID 025-429-493
Ownership Freehold
Acceptable Financing Clear Title
Listing Terms Clear Title
Pets Description Aquariums, Birds, Caged Mammals, Cats, Dogs
Read Less Info
Want to know what your home might be worth? Contact us for a FREE valuation!

Our team is ready to help you sell your home for the highest possible price ASAP
Bought with Unrepresented Buyer Pseudo-Office








