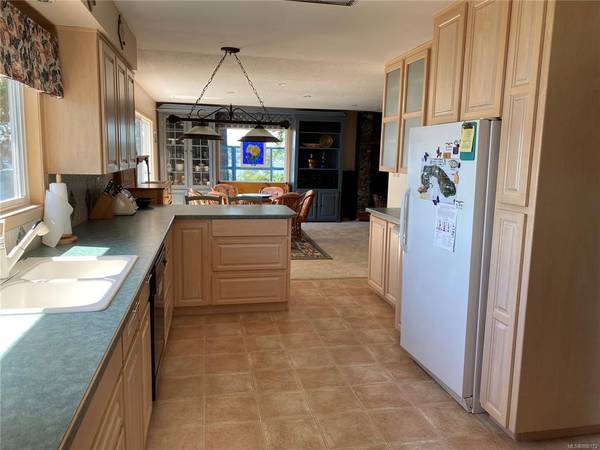$499,000
For more information regarding the value of a property, please contact us for a free consultation.
4 Beds
3 Baths
3,000 SqFt
SOLD DATE : 08/25/2021
Key Details
Sold Price $499,000
Property Type Single Family Home
Sub Type Single Family Detached
Listing Status Sold
Purchase Type For Sale
Square Footage 3,000 sqft
Price per Sqft $166
MLS Listing ID 880172
Sold Date 08/25/21
Style Main Level Entry with Lower Level(s)
Bedrooms 4
Rental Info Unrestricted
Year Built 1972
Annual Tax Amount $3,740
Tax Year 2020
Lot Size 0.300 Acres
Acres 0.3
Property Description
Beautiful vantage point for enjoying the views from this 4 bedroom, 3 bathroom executive home. The main level offers open concept with access to multiple ocean view deck spaces. Large master bed with ensuite and huge walk in closet. Laundry is beside the kitchen with access to the side and garage. The second bedroom is at the opposite end of the house with a family room, 2 piece bath and studio with its own entrance. Downstairs is a separate 2 bedroom suite with laundry, full kitchen, full bathroom, living room and storage. The suite can be accessed from the main part of the house or with it's own access, which gives this great options for long term tenants or B&B. Currently tenanted downstairs. The property itself offers a huge garage, plenty of parking, a workshop on the bottom level and lovely established gardens with the view at the front. Very quiet area with less than a handful of houses on this street. Call your agent today to view this beautiful home.
Location
Province BC
County Alert Bay, Village Of
Area Isl Alert Bay
Zoning R1
Direction Southwest
Rooms
Other Rooms Workshop
Basement None
Main Level Bedrooms 2
Kitchen 2
Interior
Heating Baseboard, Electric
Cooling None
Fireplaces Number 2
Fireplaces Type Wood Burning, Wood Stove
Fireplace 1
Appliance Dishwasher, Dryer, F/S/W/D, Oven/Range Electric, Refrigerator, Washer
Laundry In House, In Unit
Exterior
Garage Spaces 1.0
View Y/N 1
View Mountain(s), Ocean
Roof Type Asphalt Shingle
Handicap Access Ground Level Main Floor, Primary Bedroom on Main
Parking Type Garage
Total Parking Spaces 4
Building
Lot Description Central Location, Landscaped, Marina Nearby, Private, Quiet Area, Southern Exposure
Building Description Wood, Main Level Entry with Lower Level(s)
Faces Southwest
Foundation Slab
Sewer Sewer Connected
Water Municipal
Structure Type Wood
Others
Tax ID 003-262-855/003-262-847
Ownership Freehold
Pets Description Aquariums, Birds, Caged Mammals, Cats, Dogs, Yes
Read Less Info
Want to know what your home might be worth? Contact us for a FREE valuation!

Our team is ready to help you sell your home for the highest possible price ASAP
Bought with Royal LePage Advance Realty








