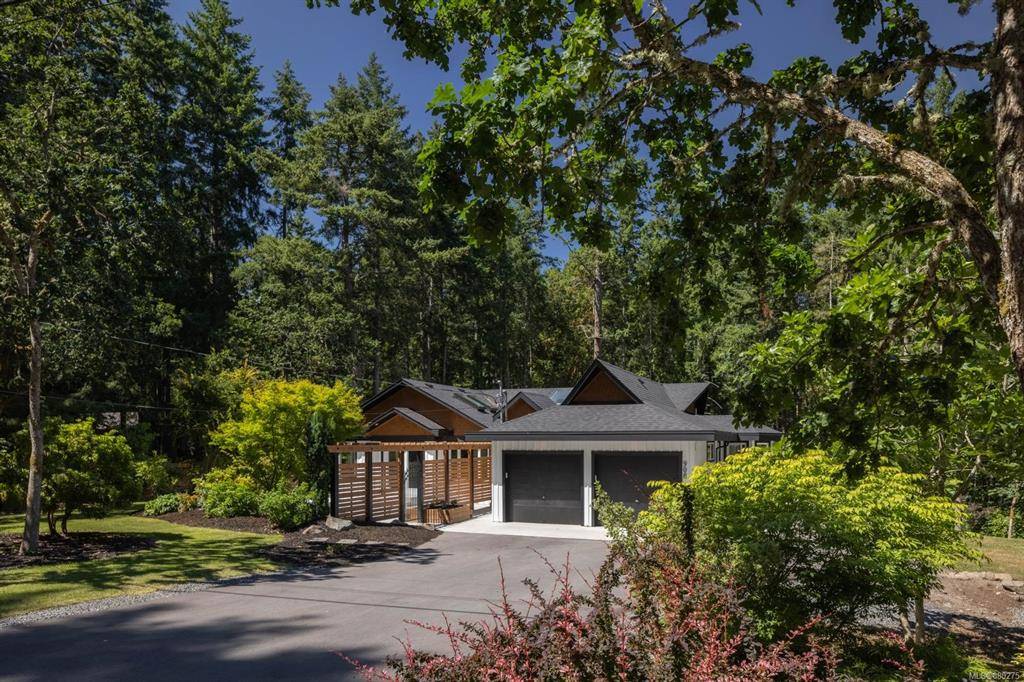$1,575,000
For more information regarding the value of a property, please contact us for a free consultation.
4 Beds
3 Baths
2,546 SqFt
SOLD DATE : 09/30/2021
Key Details
Sold Price $1,575,000
Property Type Single Family Home
Sub Type Single Family Detached
Listing Status Sold
Purchase Type For Sale
Square Footage 2,546 sqft
Price per Sqft $618
MLS Listing ID 880275
Sold Date 09/30/21
Style Main Level Entry with Lower Level(s)
Bedrooms 4
Rental Info Unrestricted
Year Built 1990
Annual Tax Amount $3,574
Tax Year 2020
Lot Size 1.140 Acres
Acres 1.14
Property Description
Rustic elegance with space for the whole family! This stunning 4 bed/3 bath home features 2,546 SF of living space and offers the perfect combination of functionality, comfort, & timeless appeal. Highlights include soaring vaulted ceilings w/ large windows & skylights which fill the home w/ natural light; a large open living area w/ stunning hardwood flooring; a beautiful kitchen w/ quartz counters, shaker cabinetry, and premium appliances including built-in oven and gas range; and a spacious master w/ walk-in closet & serene 5-pc ensuite. Step outside to an incredible outdoor living area offering exceptional exposure, expansive decks & patio space, & beautifully manicured yard offering plenty of room for the kids to play. Other highlights include an oversized double-car garage, ample driveway parking w/ space for a boat/RV, & irrigation system covering most of the property. Situated on sunny 1.14-acre lot and surrounded by mature trees, this beautiful property is truly a must-see.
Location
Province BC
County Capital Regional District
Area Ns Ardmore
Zoning R3
Direction South
Rooms
Basement Crawl Space, Finished, Partial, Walk-Out Access, With Windows
Main Level Bedrooms 3
Kitchen 1
Interior
Interior Features Breakfast Nook, Closet Organizer, Dining/Living Combo, Eating Area, French Doors, Soaker Tub, Storage, Vaulted Ceiling(s)
Heating Baseboard, Electric, Heat Pump, Propane
Cooling Air Conditioning
Flooring Hardwood, Tile
Fireplaces Number 1
Fireplaces Type Living Room, Propane
Equipment Central Vacuum, Electric Garage Door Opener, Propane Tank
Fireplace 1
Window Features Blinds,Screens,Skylight(s),Vinyl Frames,Window Coverings
Appliance Built-in Range, Dishwasher, Dryer, Microwave, Oven Built-In, Oven/Range Gas, Refrigerator, Washer
Laundry In House
Exterior
Exterior Feature Balcony/Patio, Garden, Sprinkler System
Garage Spaces 2.0
Roof Type Asphalt Shingle
Handicap Access Ground Level Main Floor, No Step Entrance, Primary Bedroom on Main, Wheelchair Friendly
Parking Type Attached, Driveway, Garage Double, RV Access/Parking
Total Parking Spaces 4
Building
Lot Description Cleared, Irrigation Sprinkler(s), Landscaped, Near Golf Course, No Through Road, Private, Rectangular Lot, Southern Exposure
Building Description Frame Wood,Insulation: Ceiling,Insulation: Walls,Wood, Main Level Entry with Lower Level(s)
Faces South
Foundation Poured Concrete
Sewer Septic System
Water Municipal
Structure Type Frame Wood,Insulation: Ceiling,Insulation: Walls,Wood
Others
Tax ID 007-435-053
Ownership Freehold
Pets Description Aquariums, Birds, Caged Mammals, Cats, Dogs
Read Less Info
Want to know what your home might be worth? Contact us for a FREE valuation!

Our team is ready to help you sell your home for the highest possible price ASAP
Bought with Macdonald Realty Victoria








