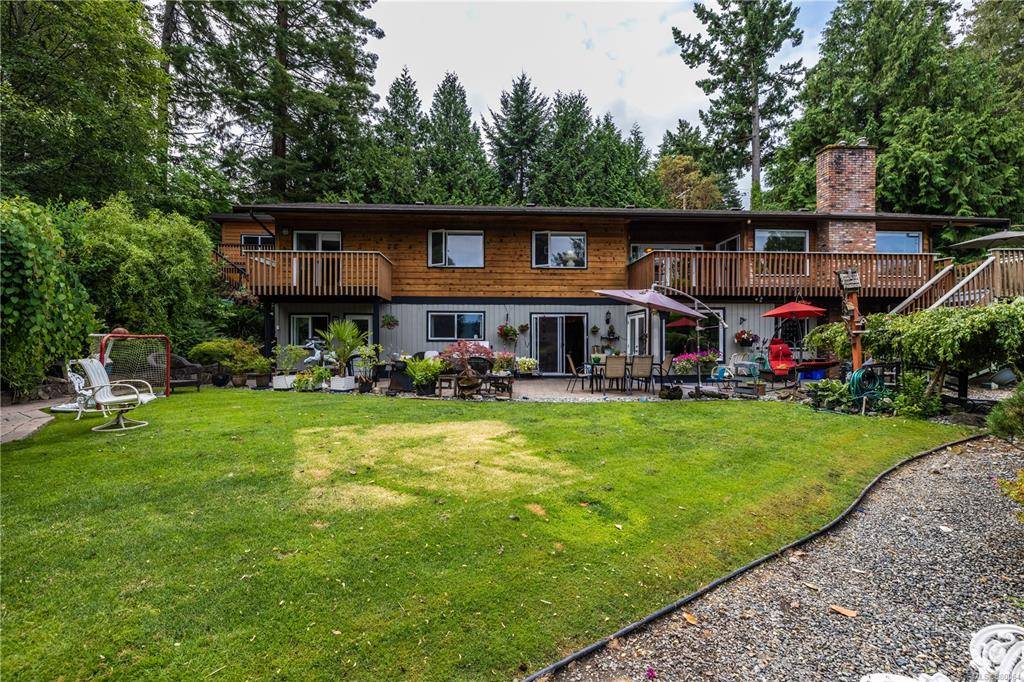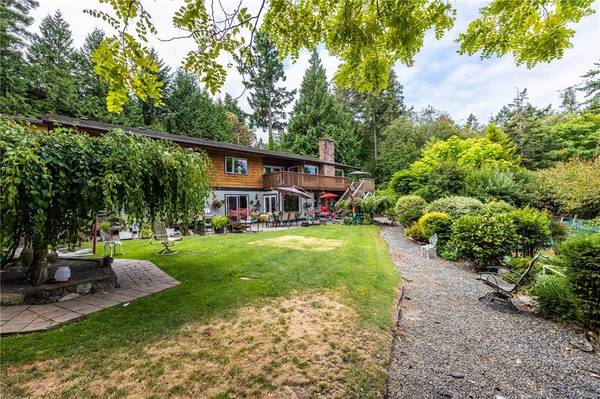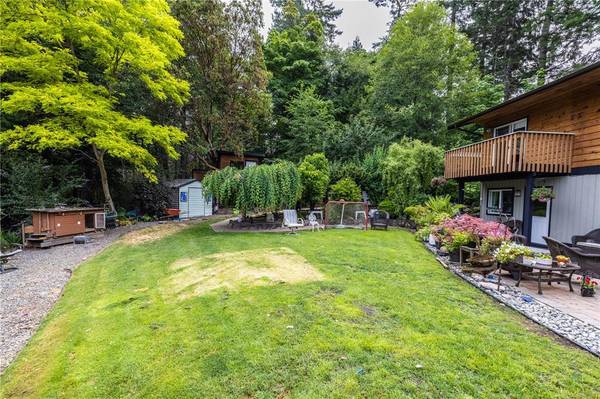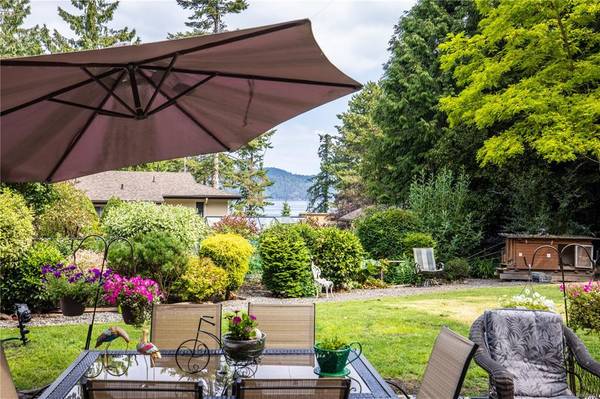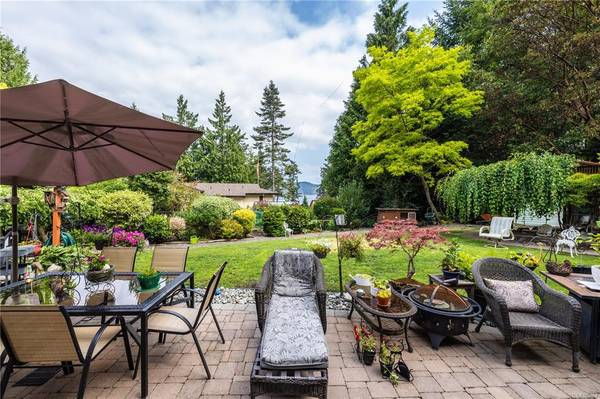$1,650,000
For more information regarding the value of a property, please contact us for a free consultation.
5 Beds
4 Baths
3,996 SqFt
SOLD DATE : 08/13/2021
Key Details
Sold Price $1,650,000
Property Type Single Family Home
Sub Type Single Family Detached
Listing Status Sold
Purchase Type For Sale
Square Footage 3,996 sqft
Price per Sqft $412
MLS Listing ID 880064
Sold Date 08/13/21
Style Main Level Entry with Lower Level(s)
Bedrooms 5
Rental Info Unrestricted
Year Built 1978
Annual Tax Amount $3,563
Tax Year 2020
Lot Size 0.500 Acres
Acres 0.5
Property Description
There’s a real West Coast feeling about this stunning Ocean view 5 bed + den, private .50 acre property in the heart of Lands End. Gracious skylit rooms that flow out onto the decks and patios, decorated with warm designer colours & beautiful flooring, lead from the Chef’s kitchen to the vaulted living room with handsome fireplace & built-in cabinetry and exposed wood beams, to the fresh Ocean view master suite. Release your stress in the jetted spa with soft lighting, & unwind in the gardens. Just stroll down to the beach, launch a kayak, enjoy the Deep Cove Market, book a romantic dinner at the famous Deep Cove Chalet Restaurant and Wineries. With 2 self-contained levels of comfortable family living, this is a relaxing lifestyle just made for you! Over 400 sq.ft. Detached Workshop with studio space above. Also, custom-built kids treehouse, RV + Boat parking, and Kayak storage.
Location
Province BC
County Capital Regional District
Area Ns Lands End
Zoning SFD
Direction Southeast
Rooms
Other Rooms Guest Accommodations, Storage Shed, Workshop
Basement Finished, Walk-Out Access, With Windows
Main Level Bedrooms 3
Kitchen 2
Interior
Interior Features Breakfast Nook, Ceiling Fan(s), Closet Organizer, Dining Room, Eating Area, French Doors, Jetted Tub, Soaker Tub, Storage, Vaulted Ceiling(s), Wine Storage, Workshop
Heating Baseboard, Electric, Natural Gas
Cooling None
Flooring Carpet, Linoleum, Tile, Wood
Fireplaces Number 2
Fireplaces Type Gas, Living Room, Recreation Room
Equipment Central Vacuum
Fireplace 1
Window Features Blinds,Insulated Windows,Screens,Vinyl Frames,Window Coverings
Appliance Dishwasher, F/S/W/D
Laundry In House
Exterior
Exterior Feature Balcony/Patio, Fencing: Full, Sprinkler System
Carport Spaces 2
View Y/N 1
View Mountain(s), Ocean
Roof Type Fibreglass Shingle
Handicap Access Primary Bedroom on Main
Parking Type Attached, Driveway, Carport Double, Guest, RV Access/Parking
Total Parking Spaces 2
Building
Lot Description Corner, Irregular Lot, Landscaped, Private
Building Description Frame Wood,Insulation: Ceiling,Insulation: Walls,Stone,Wood, Main Level Entry with Lower Level(s)
Faces Southeast
Foundation Poured Concrete
Sewer Septic System
Water Municipal
Architectural Style West Coast
Additional Building Exists
Structure Type Frame Wood,Insulation: Ceiling,Insulation: Walls,Stone,Wood
Others
Tax ID 000-502-260
Ownership Freehold
Pets Description Aquariums, Birds, Caged Mammals, Cats, Dogs, Yes
Read Less Info
Want to know what your home might be worth? Contact us for a FREE valuation!

Our team is ready to help you sell your home for the highest possible price ASAP
Bought with Team 3000 Realty Ltd.



