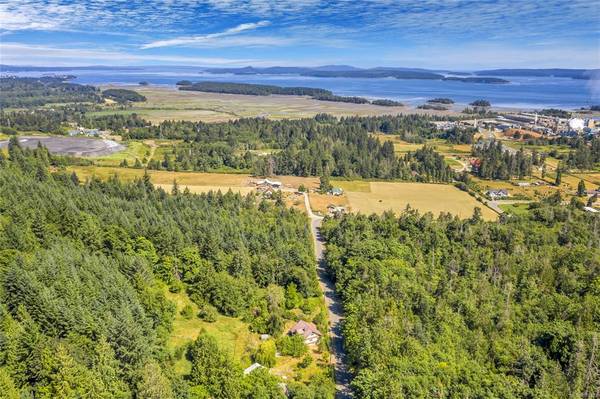$1,150,000
For more information regarding the value of a property, please contact us for a free consultation.
4 Beds
3 Baths
2,800 SqFt
SOLD DATE : 10/29/2021
Key Details
Sold Price $1,150,000
Property Type Single Family Home
Sub Type Single Family Detached
Listing Status Sold
Purchase Type For Sale
Square Footage 2,800 sqft
Price per Sqft $410
MLS Listing ID 881332
Sold Date 10/29/21
Style Main Level Entry with Lower/Upper Lvl(s)
Bedrooms 4
Rental Info Unrestricted
Year Built 1910
Annual Tax Amount $4,129
Tax Year 2020
Lot Size 49.500 Acres
Acres 49.5
Property Description
Attention investors and families! Rarely will you find a large acreage with panoramic mountain & ocean views in the Cowichan Valley! The property boasts 49.5 acres with a 2800 sq.ft 4 bedroom, 3 bathroom home. There is considerable timber on the property, mature fruit trees, berries, many outbuildings including a large 26x36 workshop and small barn. Agriculturally zoned, but not in the ALR, the zoning allows for 5-acre lots (Buyer(s) to verify possibilities with North Cowichan). The home was believed to be built in 1910 and needs some TLC - Upgrades include newer vinyl windows, air conditioner, and metal roof. The back of the property leads to the summit of Little Richards Mountain with gorgeous views of the ocean and Cowichan Valley.
Location
Province BC
County North Cowichan, Municipality Of
Area Du Crofton
Zoning A2
Direction West
Rooms
Other Rooms Barn(s), Workshop
Basement Finished, Not Full Height
Main Level Bedrooms 2
Kitchen 2
Interior
Interior Features Dining/Living Combo
Heating Baseboard, Electric, Heat Pump
Cooling Air Conditioning, Wall Unit(s)
Flooring Mixed
Fireplaces Number 1
Fireplaces Type Wood Burning
Fireplace 1
Window Features Insulated Windows,Vinyl Frames
Appliance F/S/W/D
Laundry In House
Exterior
Exterior Feature Balcony/Deck, Fencing: Partial
Carport Spaces 2
Utilities Available Cable To Lot, Compost, Electricity To Lot, Garbage, Phone To Lot, Recycling
View Y/N 1
View City, Mountain(s), Valley, Ocean
Roof Type Metal
Handicap Access Accessible Entrance, Ground Level Main Floor, No Step Entrance, Primary Bedroom on Main
Parking Type Driveway, Carport Double
Total Parking Spaces 4
Building
Lot Description Acreage, Easy Access, Private, Quiet Area, Recreation Nearby, Rectangular Lot, Rural Setting, Serviced, Sloping, In Wooded Area
Building Description Frame Wood,Stucco & Siding, Main Level Entry with Lower/Upper Lvl(s)
Faces West
Foundation Poured Concrete
Sewer Septic System
Water Well: Drilled
Architectural Style Character
Additional Building Potential
Structure Type Frame Wood,Stucco & Siding
Others
Restrictions ALR: No
Tax ID 009-920-285
Ownership Freehold
Acceptable Financing Must Be Paid Off
Listing Terms Must Be Paid Off
Pets Description Aquariums, Birds, Caged Mammals, Cats, Dogs
Read Less Info
Want to know what your home might be worth? Contact us for a FREE valuation!

Our team is ready to help you sell your home for the highest possible price ASAP
Bought with Royal LePage Nanaimo Realty (NanIsHwyN)








