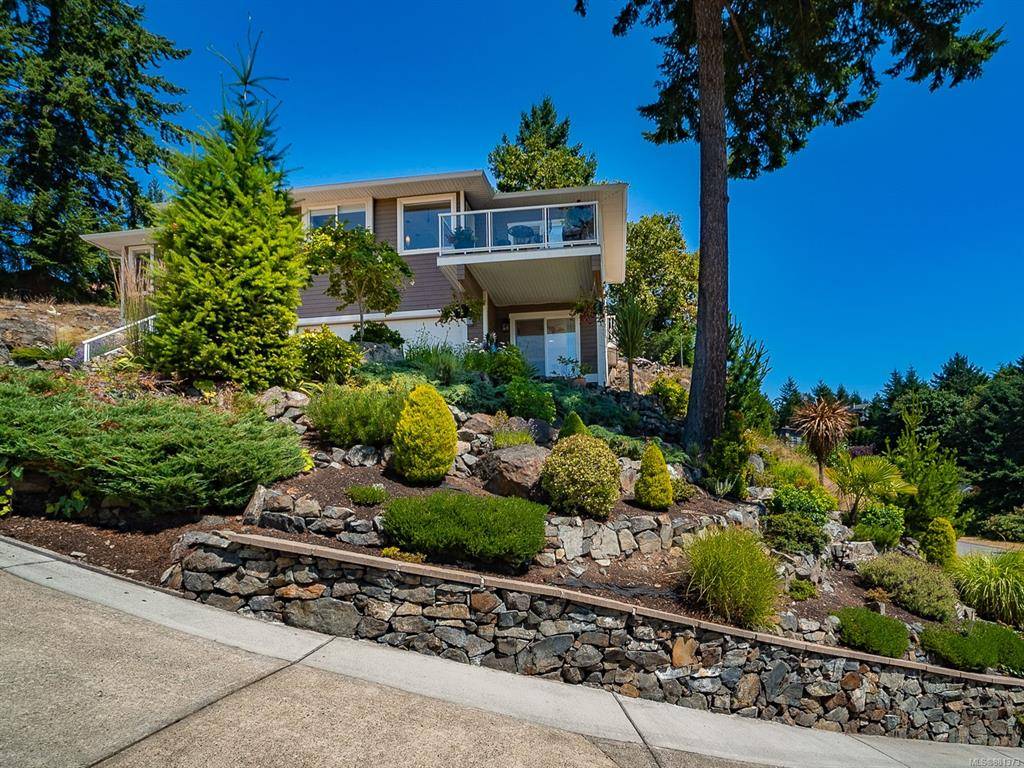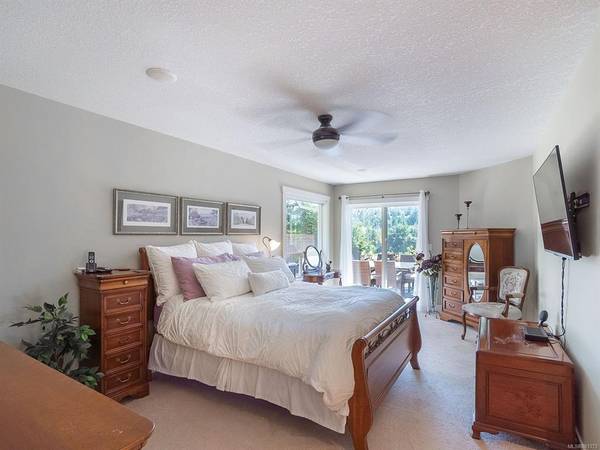$1,154,000
For more information regarding the value of a property, please contact us for a free consultation.
3 Beds
3 Baths
2,637 SqFt
SOLD DATE : 09/14/2021
Key Details
Sold Price $1,154,000
Property Type Single Family Home
Sub Type Single Family Detached
Listing Status Sold
Purchase Type For Sale
Square Footage 2,637 sqft
Price per Sqft $437
MLS Listing ID 881373
Sold Date 09/14/21
Style Main Level Entry with Upper Level(s)
Bedrooms 3
Rental Info Unrestricted
Year Built 1995
Annual Tax Amount $4,662
Tax Year 2020
Lot Size 0.350 Acres
Acres 0.35
Property Description
--------FAIRWINDS LAKEVIEW EXECUTIVE HOME--------Executive-Style Class, Luxury, & Million Dollar Views! Tastefully-renovated 3 Bed/3 Bath on beautifully-landscaped .35 acre w/2 levels of spectacular views reaching south over Dolphin Lake to forested hills surrounding, unparalleled outdoor living space, room for out-of-town visitors, & prime location mins from golf course, marina, rec facility, & walking trails, & short drive to Parksville/Nanaimo. Foyer w/OH cathedral ceiling & slate floors, Living Rm w/9' ceilings, oak floors & 2-sided gas FP shared w/ Family Room, updated Chef’s Kitchen w/white quartz CTs, slate flooring, stainless appls, breakfast bar & door to SW-facing deck, Family Rm w/door to 2nd deck w/gas BBQ outlet & firepit. Master Suite w/WI closet & spa ensuite, Guest Bedrm, & 3 pc Bath. Finished WO lower level w/3rd Bedrm, reno'd 3 pc Bath, Office, Wine Rm, Laundry Rm, & Storage Area. Great extras, visit our website for more pics, a floor plan, a VR Tour & more.
Location
Province BC
County Nanaimo Regional District
Area Pq Fairwinds
Zoning RS1
Direction South
Rooms
Basement Finished, Walk-Out Access, With Windows
Main Level Bedrooms 2
Kitchen 1
Interior
Interior Features Closet Organizer, Dining Room, Jetted Tub, Storage, Wine Storage
Heating Forced Air, Heat Pump
Cooling Air Conditioning
Fireplaces Number 1
Fireplaces Type Propane
Equipment Central Vacuum, Security System
Fireplace 1
Window Features Vinyl Frames
Appliance Dishwasher, F/S/W/D, Garburator, Jetted Tub, Microwave
Laundry In House
Exterior
Exterior Feature Balcony/Deck, Fenced, Fencing: Full, Garden, Lighting, Low Maintenance Yard, Security System, Sprinkler System
Garage Spaces 2.0
Utilities Available Cable To Lot, Compost, Garbage, Recycling
View Y/N 1
View Lake
Roof Type Asphalt Shingle
Parking Type Garage Double
Total Parking Spaces 6
Building
Lot Description Family-Oriented Neighbourhood, Hillside, Irrigation Sprinkler(s), Marina Nearby, Near Golf Course, Park Setting, Private, Quiet Area, Recreation Nearby, Rural Setting, Shopping Nearby, Southern Exposure
Building Description Frame Wood,Insulation: Ceiling,Insulation: Partial,Insulation: Walls,Wood, Main Level Entry with Upper Level(s)
Faces South
Foundation Poured Concrete
Sewer Sewer Connected
Water Municipal
Architectural Style Contemporary
Structure Type Frame Wood,Insulation: Ceiling,Insulation: Partial,Insulation: Walls,Wood
Others
Tax ID 018-447-804
Ownership Freehold
Pets Description Aquariums, Birds, Caged Mammals, Cats, Dogs
Read Less Info
Want to know what your home might be worth? Contact us for a FREE valuation!

Our team is ready to help you sell your home for the highest possible price ASAP
Bought with Royal LePage Parksville-Qualicum Beach Realty (PK)








