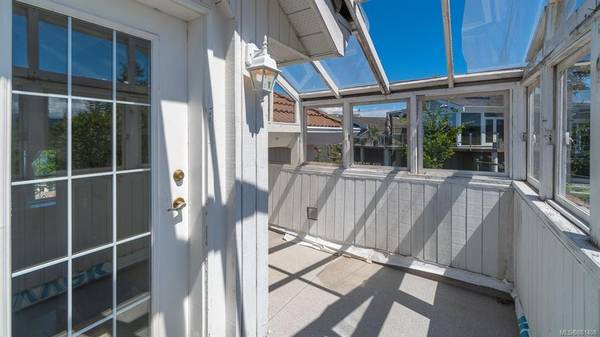$952,500
For more information regarding the value of a property, please contact us for a free consultation.
3 Beds
2 Baths
2,160 SqFt
SOLD DATE : 09/15/2021
Key Details
Sold Price $952,500
Property Type Single Family Home
Sub Type Single Family Detached
Listing Status Sold
Purchase Type For Sale
Square Footage 2,160 sqft
Price per Sqft $440
MLS Listing ID 881408
Sold Date 09/15/21
Style Main Level Entry with Upper Level(s)
Bedrooms 3
Rental Info Unrestricted
Year Built 1994
Annual Tax Amount $4,896
Tax Year 2020
Lot Size 0.350 Acres
Acres 0.35
Property Description
UNIQUE FAIRWINDS HOME WITH VIEWS------Spacious & private 3 Bed/2 Bath Custom Home w/multi-level floor plan that offers privacy & space for everyone, several patios/decks, & picture-perfect views reaching beyond forest & Notch Hill to Island Mountains in the south, & north across Georgia Strait to mainland mountains! Huge south-facing patio, wide foyer w/adjacent Wine Cellar/Storage Room & Den w/woodstove, lrg Kitchen w/island, breakfast bar, BI wall oven/microwave, & door to extended deck, Living/Dining Room w/propane FP & deck access. Next 2 levels are perfect for hosting guests - 1 has Bedroom & 4 pc Bath, the other has Bedroom w/WI closet & door to deck, upper level of home hosts Primary Suite w/WI closet, private deck & spa-like ensuite, top level has 126 sqft Sunroom w/bird's-eye views over forested setting. Prime location in Fairwinds near golf course, Rec Center, & Marina, short drive to Parksville/Nanaimo. Visit our website for more pics, a floor plan, a VR Tour & more.
Location
Province BC
County Nanaimo Regional District
Area Pq Fairwinds
Zoning RS1
Direction South
Rooms
Basement Crawl Space
Kitchen 1
Interior
Interior Features Dining Room, Jetted Tub, Winding Staircase, Wine Storage
Heating Baseboard, Electric, Wood
Cooling None
Fireplaces Number 2
Fireplaces Type Electric, Wood Stove
Equipment Central Vacuum, Propane Tank
Fireplace 1
Window Features Vinyl Frames
Appliance Dishwasher, F/S/W/D, Jetted Tub, Microwave
Laundry In House
Exterior
Exterior Feature Balcony, Balcony/Deck, Fencing: Partial, Garden, Security System
Garage Spaces 2.0
Utilities Available Garbage, Recycling
View Y/N 1
View Ocean
Roof Type Tile,Other
Parking Type Garage Double
Total Parking Spaces 4
Building
Lot Description Hillside, Marina Nearby, Near Golf Course, Private, Quiet Area, Rocky, Serviced
Building Description Frame Wood,Insulation: Ceiling,Insulation: Walls,Wood, Main Level Entry with Upper Level(s)
Faces South
Foundation Poured Concrete
Sewer Sewer Connected
Water Municipal
Architectural Style Colonial
Structure Type Frame Wood,Insulation: Ceiling,Insulation: Walls,Wood
Others
Tax ID 017-522-811
Ownership Freehold
Pets Description Aquariums, Birds, Caged Mammals, Cats, Dogs
Read Less Info
Want to know what your home might be worth? Contact us for a FREE valuation!

Our team is ready to help you sell your home for the highest possible price ASAP
Bought with Royal LePage Parksville-Qualicum Beach Realty (QU)








