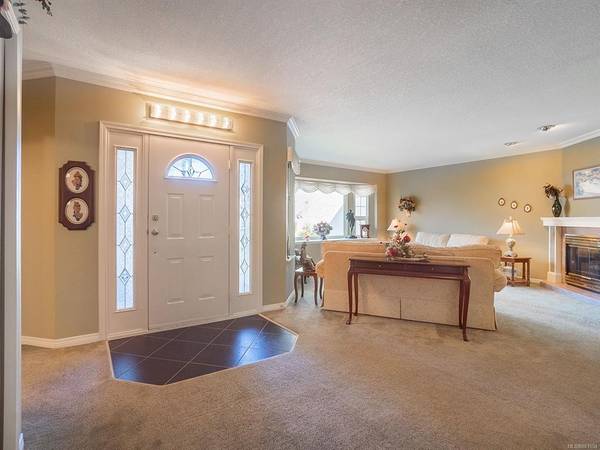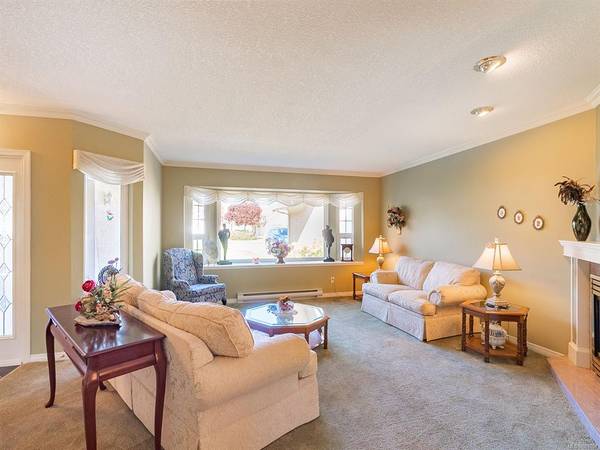$578,900
For more information regarding the value of a property, please contact us for a free consultation.
2 Beds
2 Baths
1,503 SqFt
SOLD DATE : 09/29/2021
Key Details
Sold Price $578,900
Property Type Townhouse
Sub Type Row/Townhouse
Listing Status Sold
Purchase Type For Sale
Square Footage 1,503 sqft
Price per Sqft $385
Subdivision Parklane Place
MLS Listing ID 881654
Sold Date 09/29/21
Style Rancher
Bedrooms 2
HOA Fees $336/mo
Rental Info Some Rentals
Year Built 1992
Annual Tax Amount $2,747
Tax Year 2020
Property Description
Nicely renovated Parklane Home! You’ll be impressed by the spacious, open feeling upon entering this well cared for patio home. 2 bedroom, 2 bath home flows nicely from the large living/dining room with bay window. Nicely updated kitchen leads to family room. New flooring in main areas and in the generous sized primary bedroom. Nice private backyard with tons of entertainment room. Bonus is this is one of the few units with a double car garage with storage access above. Parklane is a quiet, 55+ gated community very close to Wembley Mall and public transit. 20 minute walk into town and the beach. Small pet is okay. All measurements are approximate and should be verified by buyer if important.
Location
Province BC
County Parksville, City Of
Area Pq Parksville
Direction West
Rooms
Basement None
Main Level Bedrooms 2
Kitchen 1
Interior
Interior Features Dining/Living Combo
Heating Baseboard, Electric
Cooling None
Flooring Mixed
Fireplaces Number 1
Fireplaces Type Electric
Fireplace 1
Appliance Dishwasher, F/S/W/D
Laundry In Unit
Exterior
Exterior Feature Balcony/Patio
Garage Spaces 2.0
Roof Type Asphalt Shingle
Parking Type Attached, Garage Double
Total Parking Spaces 5
Building
Lot Description Adult-Oriented Neighbourhood, Central Location, Easy Access, Gated Community, Landscaped, Level, Marina Nearby, Near Golf Course, No Through Road, Quiet Area, Recreation Nearby, Serviced, Shopping Nearby
Building Description Frame Wood,Stucco, Rancher
Faces West
Story 1
Foundation Slab
Sewer Sewer Connected
Water Municipal
Architectural Style Patio Home
Structure Type Frame Wood,Stucco
Others
HOA Fee Include Property Management
Tax ID 017-579-376
Ownership Freehold/Strata
Pets Description Aquariums, Caged Mammals, Cats, Dogs, Number Limit, Size Limit
Read Less Info
Want to know what your home might be worth? Contact us for a FREE valuation!

Our team is ready to help you sell your home for the highest possible price ASAP
Bought with RE/MAX First Realty (PK)








