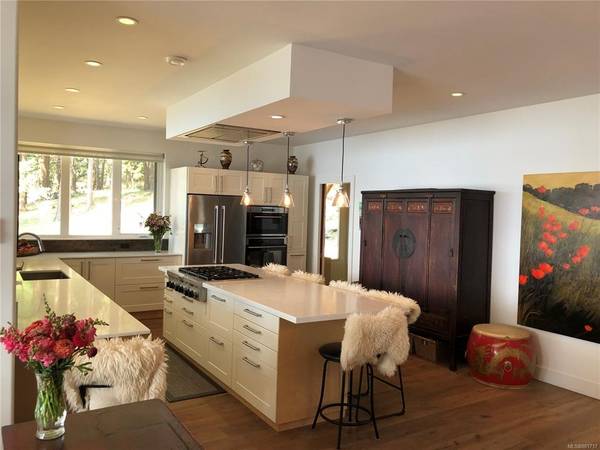$1,749,000
For more information regarding the value of a property, please contact us for a free consultation.
3 Beds
3 Baths
2,106 SqFt
SOLD DATE : 10/15/2021
Key Details
Sold Price $1,749,000
Property Type Single Family Home
Sub Type Single Family Detached
Listing Status Sold
Purchase Type For Sale
Square Footage 2,106 sqft
Price per Sqft $830
Subdivision High Salal Ranch
MLS Listing ID 881717
Sold Date 10/15/21
Style Main Level Entry with Lower Level(s)
Bedrooms 3
HOA Fees $200/mo
Rental Info Some Rentals
Year Built 2017
Annual Tax Amount $3,057
Tax Year 2020
Lot Size 2.740 Acres
Acres 2.74
Property Description
Beside the Oak Grove in High Salal. This beautifully crafted, south facing home has stunning ocean views into Tribune Bay & direct access to Helliwell Park! The house, built in 2017, features beautiful & durable white oak floors, quartz countertops & abundant windows that frame the magnificent view. The home was designed for low maintenance with a metal roof, hardy plank siding & windows that are rated for 160 km/hr. The kitchen was designed for people who love to cook with an oversized island with seating for six. The primary bedroom, situated for privacy and to maximize the view, has a walk-in closet and an ensuite with a large, tiled shower & double vanities. Enjoy evenings on the heated balcony, watching the eagles land in the tree right in front of you! A separate one bed, one bath suite sits downstairs, perfect for friends or rental income. Situated on 2.7+ acres, high on the hill with captivating water views, you are bound to experience true island living.
Location
Province BC
County Islands Trust
Area Isl Hornby Island
Zoning R2
Direction Southwest
Rooms
Other Rooms Storage Shed, Workshop
Basement Crawl Space, Not Full Height
Main Level Bedrooms 2
Kitchen 1
Interior
Interior Features Closet Organizer, Dining/Living Combo, Eating Area
Heating Baseboard, Electric, Wood
Cooling HVAC
Flooring Hardwood
Fireplaces Number 1
Fireplaces Type Wood Burning
Equipment Propane Tank
Fireplace 1
Window Features Insulated Windows,Screens,Vinyl Frames
Appliance Built-in Range, Dishwasher, Dryer, Microwave, Oven Built-In, Range Hood, Refrigerator, Washer, Water Filters
Laundry In House
Exterior
Exterior Feature Balcony, Balcony/Patio, Low Maintenance Yard
Utilities Available Compost, Phone To Lot
Amenities Available Kayak Storage
Waterfront 1
Waterfront Description Ocean
View Y/N 1
View Mountain(s), Ocean
Roof Type Metal
Handicap Access Ground Level Main Floor, Primary Bedroom on Main
Parking Type Driveway, Guest
Total Parking Spaces 4
Building
Lot Description Acreage, Hillside, Park Setting, Quiet Area, Recreation Nearby, Southern Exposure
Building Description Cement Fibre,Concrete,Frame Wood,Insulation All, Main Level Entry with Lower Level(s)
Faces Southwest
Foundation Poured Concrete
Sewer Septic System
Water Cistern, Cooperative
Architectural Style West Coast
Additional Building Exists
Structure Type Cement Fibre,Concrete,Frame Wood,Insulation All
Others
HOA Fee Include Water
Restrictions Building Scheme,Easement/Right of Way,Restrictive Covenants,Other
Tax ID 023-812-702
Ownership Freehold/Strata
Pets Description Cats, Dogs
Read Less Info
Want to know what your home might be worth? Contact us for a FREE valuation!

Our team is ready to help you sell your home for the highest possible price ASAP
Bought with Pemberton Holmes Ltd. (Pkvl)








