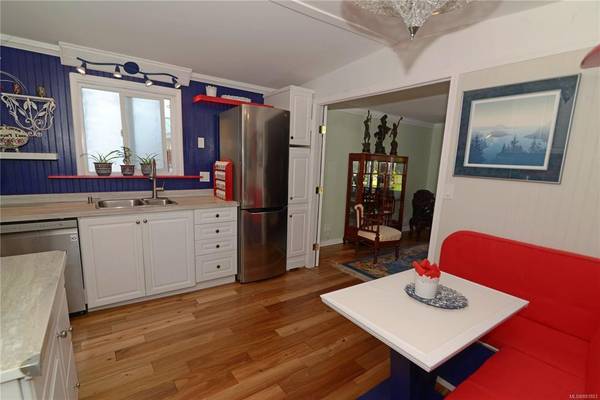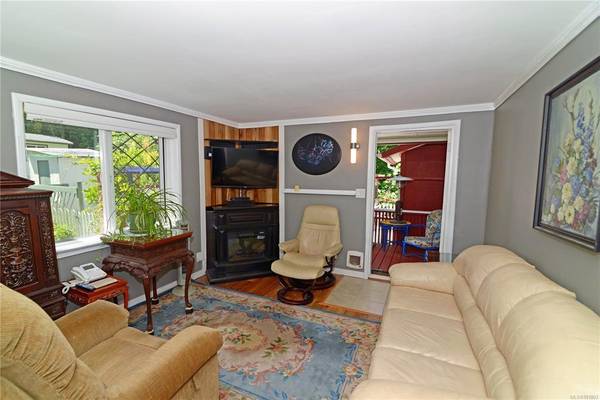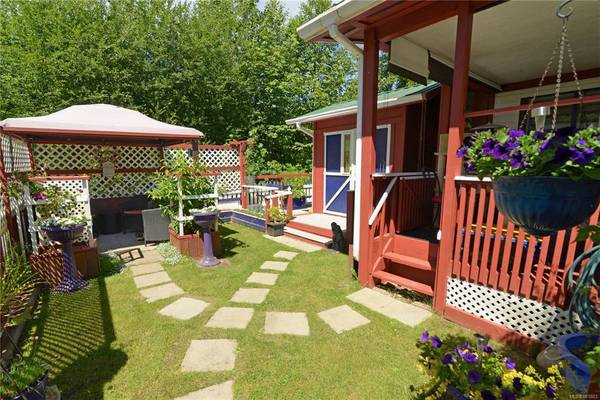$184,900
For more information regarding the value of a property, please contact us for a free consultation.
2 Beds
1 Bath
816 SqFt
SOLD DATE : 10/01/2021
Key Details
Sold Price $184,900
Property Type Manufactured Home
Sub Type Manufactured Home
Listing Status Sold
Purchase Type For Sale
Square Footage 816 sqft
Price per Sqft $226
MLS Listing ID 881803
Sold Date 10/01/21
Style Rancher
Bedrooms 2
HOA Fees $560/mo
Rental Info No Rentals
Year Built 1971
Annual Tax Amount $111
Tax Year 2021
Property Description
For more info click Multimedia - A lovely 816 sq ft 2 bed home beautifully landscaped w gazebo. Lovely kitchen w pantry, SS appliances & coffee bar. Engineered hardwood & ceramic tile flooring, murphy bed, double door & tiled entrance, bright family room, private outside covered deck, 2018 hw tank, garden shed, workshop, pad fee only $560. - For more info click Multimedia
Location
Province BC
County Nanaimo Regional District
Area Pq Errington/Coombs/Hilliers
Direction South
Rooms
Other Rooms Gazebo, Storage Shed, Workshop
Basement None
Main Level Bedrooms 2
Kitchen 1
Interior
Interior Features Breakfast Nook, Eating Area, French Doors, Wine Storage, Workshop
Heating Baseboard, Electric
Cooling None
Flooring Carpet, Hardwood, Tile, Vinyl
Fireplaces Number 1
Fireplaces Type Electric
Equipment Electric Garage Door Opener
Fireplace 1
Window Features Blinds,Insulated Windows,Screens,Vinyl Frames,Window Coverings
Appliance Dishwasher, Dryer, F/S/W/D, Freezer, Microwave, Oven/Range Electric, Range Hood, Refrigerator, Washer
Laundry In House
Exterior
Exterior Feature Balcony/Deck, Fencing: Partial, Garden, Lighting, Wheelchair Access
Garage Spaces 1.0
Utilities Available Cable To Lot, Compost, Electricity To Lot, Garbage, Phone To Lot, Recycling, Underground Utilities
Roof Type Metal
Handicap Access Accessible Entrance, Ground Level Main Floor, No Step Entrance, Primary Bedroom on Main, Wheelchair Friendly
Parking Type Driveway, Garage
Total Parking Spaces 2
Building
Lot Description Easy Access, Family-Oriented Neighbourhood, Landscaped, Marina Nearby, Near Golf Course, Private, Quiet Area, Recreation Nearby, Rural Setting, Shopping Nearby, Southern Exposure
Building Description Frame Wood,Insulation All,Insulation: Ceiling,Insulation: Walls,Vinyl Siding, Rancher
Faces South
Foundation Pillar/Post/Pier
Sewer Septic System: Common
Water Well: Drilled
Architectural Style Patio Home
Structure Type Frame Wood,Insulation All,Insulation: Ceiling,Insulation: Walls,Vinyl Siding
Others
Ownership Pad Rental
Pets Description Cats, Dogs, Number Limit
Read Less Info
Want to know what your home might be worth? Contact us for a FREE valuation!

Our team is ready to help you sell your home for the highest possible price ASAP
Bought with RE/MAX Mid-Island Realty






