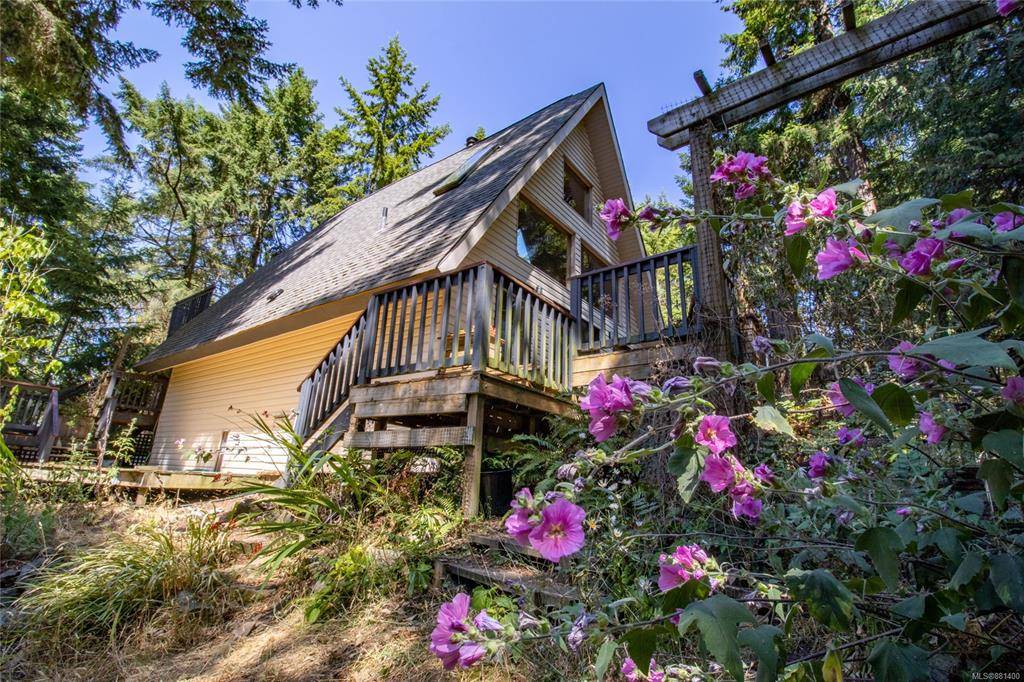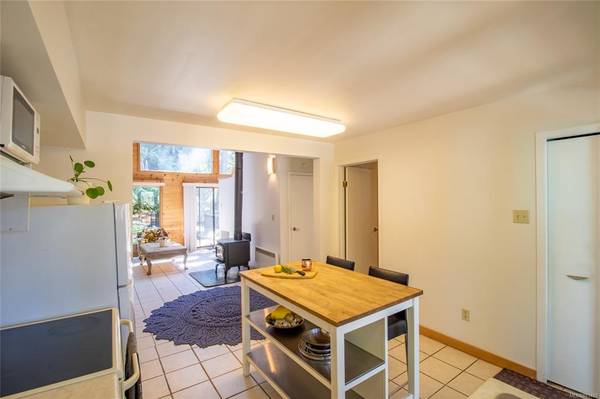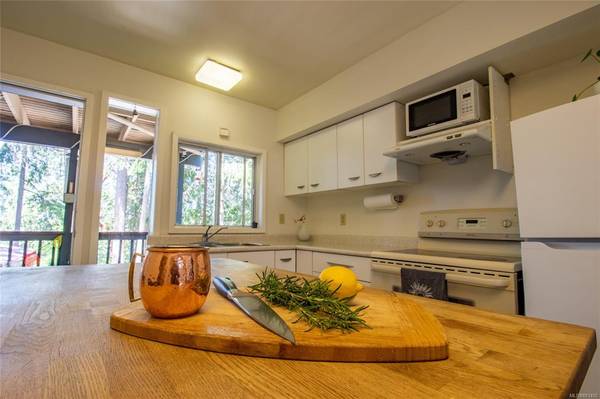$529,000
For more information regarding the value of a property, please contact us for a free consultation.
2 Beds
2 Baths
1,008 SqFt
SOLD DATE : 10/05/2021
Key Details
Sold Price $529,000
Property Type Single Family Home
Sub Type Single Family Detached
Listing Status Sold
Purchase Type For Sale
Square Footage 1,008 sqft
Price per Sqft $524
MLS Listing ID 881400
Sold Date 10/05/21
Style Main Level Entry with Upper Level(s)
Bedrooms 2
Rental Info Unrestricted
Year Built 1990
Annual Tax Amount $2,134
Tax Year 2020
Lot Size 0.450 Acres
Acres 0.45
Property Description
Cheerful island home. This loved 2 bed 2 bath home is bright and sunny with western ocean glimpses. Main floor has a great layout; living room with vaulted ceilings, fireplace, kitchen, dining area, laundry and spare bedroom. Primary bedroom loft includes 2-pce ensuite, plenty of closet space and west facing private deck. The expansive decks allow you to sit in the sun, or the shade. Large car port is great for storage or could be a spacious workshop. Micro-irrigation is found throughout the property. Lot is fully fenced with gardens and easy care plants. Small RV in decent condition could be cleaned up and used for overflow guests. Very close to Shingle Bay and Thieves Bay. Owning property in Magic Lake comes with the use of Thieves Bay Marina and the tennis court. Fantastic opportunity to live in the Gulf Islands.
Location
Province BC
County Capital Regional District
Area Gi Pender Island
Direction West
Rooms
Other Rooms Storage Shed
Basement Crawl Space
Main Level Bedrooms 1
Kitchen 1
Interior
Interior Features Ceiling Fan(s), Vaulted Ceiling(s)
Heating Baseboard, Electric, Other
Cooling Window Unit(s)
Flooring Carpet, Tile
Fireplaces Number 1
Fireplaces Type Living Room, Wood Stove
Fireplace 1
Window Features Skylight(s)
Appliance F/S/W/D, Oven/Range Electric, Refrigerator
Laundry In House
Exterior
Exterior Feature Balcony/Patio, Fencing: Partial
View Y/N 1
View Ocean
Roof Type Asphalt Shingle
Handicap Access Ground Level Main Floor
Parking Type Driveway
Total Parking Spaces 3
Building
Lot Description Cul-de-sac, Irregular Lot
Building Description Frame Wood,Insulation: Ceiling,Insulation: Walls,Vinyl Siding, Main Level Entry with Upper Level(s)
Faces West
Foundation Pillar/Post/Pier
Sewer Septic System
Water Municipal
Structure Type Frame Wood,Insulation: Ceiling,Insulation: Walls,Vinyl Siding
Others
Tax ID 002-882-523
Ownership Freehold
Pets Description Aquariums, Birds, Caged Mammals, Cats, Dogs
Read Less Info
Want to know what your home might be worth? Contact us for a FREE valuation!

Our team is ready to help you sell your home for the highest possible price ASAP
Bought with RE/MAX Mayne-Pender








