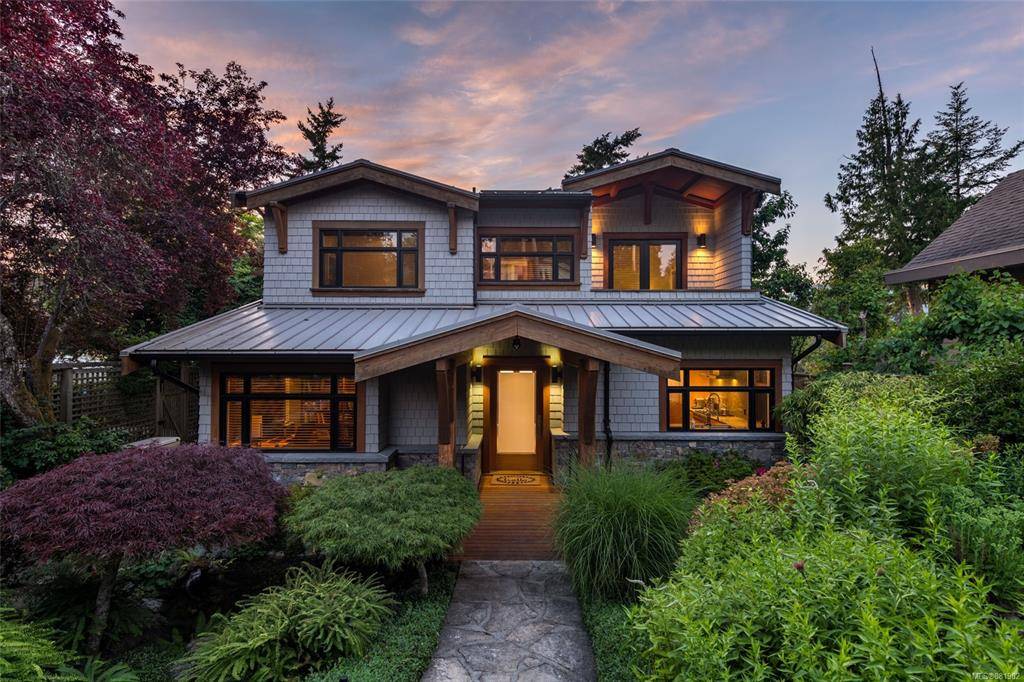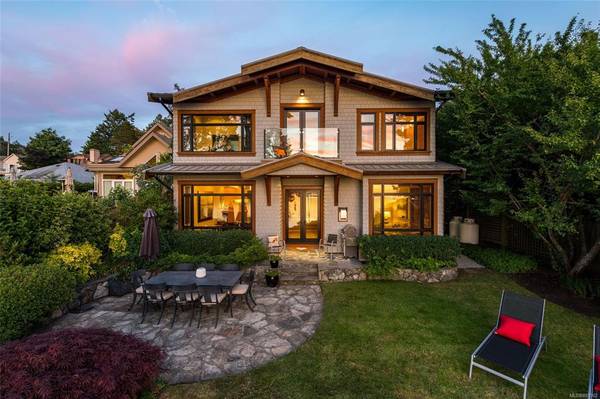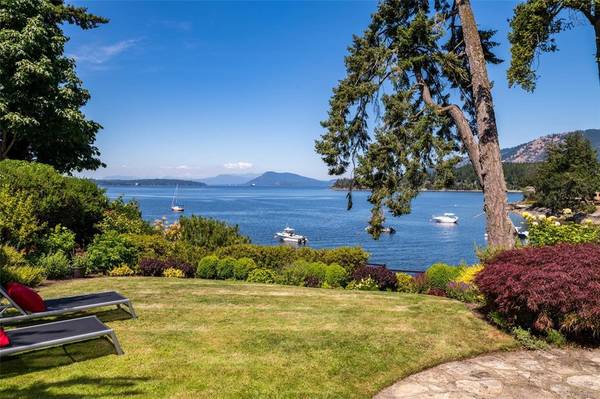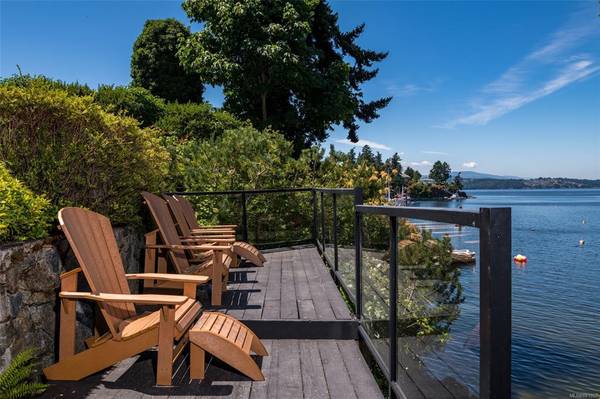$3,100,000
For more information regarding the value of a property, please contact us for a free consultation.
3 Beds
3 Baths
2,288 SqFt
SOLD DATE : 04/28/2022
Key Details
Sold Price $3,100,000
Property Type Single Family Home
Sub Type Single Family Detached
Listing Status Sold
Purchase Type For Sale
Square Footage 2,288 sqft
Price per Sqft $1,354
MLS Listing ID 881902
Sold Date 04/28/22
Style Main Level Entry with Lower/Upper Lvl(s)
Bedrooms 3
Rental Info Unrestricted
Year Built 2009
Annual Tax Amount $7,135
Tax Year 2020
Lot Size 7,840 Sqft
Acres 0.18
Property Description
Stunning Deep Cove waterfront estate. Designer interior flooded with natural light provided by picture windows framing sweeping ocean vistas. Chefs kitchen with high-end appliances, quality cabinetry, marble counters & an island with bar seating for casual meals. Formal dining rm with plenty of room to host. Living rm enhanced with a statement fireplace. Office & 2pc bath complete the main. Above, a stunning primary suite with a walk-in closet, 5pc ensuite & balcony. Plus, 2 more bedrooms,1 with a balcony, 3pc bath & laundry. Below, unfinished basement, workshop & lots of storage. Enviable resort-style living with expansive stone patio areas, outdoor pizza oven, ocean view deck & path to the ocean. Fenced yard allows kids & pets to explore without worry. Privileged property enjoys warm waters of the sheltered bay, including your very own mooring buoy. Explore the surrounding coastline via boat, paddle board or kayak. Prime location with world class amenities nearby.
Location
Province BC
County Capital Regional District
Area Ns Deep Cove
Direction Northwest
Rooms
Other Rooms Storage Shed
Basement Crawl Space, Not Full Height, Unfinished
Kitchen 1
Interior
Interior Features Closet Organizer, Dining Room, Eating Area, French Doors, Soaker Tub, Vaulted Ceiling(s), Winding Staircase
Heating Electric, Heat Pump, Propane, Radiant Floor, Solar
Cooling Air Conditioning
Flooring Tile, Wood
Fireplaces Number 1
Fireplaces Type Propane
Equipment Security System
Fireplace 1
Window Features Insulated Windows
Appliance Built-in Range, Dishwasher, Dryer, Oven Built-In, Oven/Range Gas, Range Hood, Refrigerator, Washer
Laundry In House
Exterior
Exterior Feature Balcony/Deck, Balcony/Patio, Fenced, Fencing: Full, Garden, Security System, Sprinkler System, See Remarks
View Y/N 1
View Ocean
Roof Type Metal
Handicap Access Ground Level Main Floor
Parking Type On Street, Open
Total Parking Spaces 2
Building
Lot Description Irrigation Sprinkler(s), Landscaped, Marina Nearby, Private, Quiet Area, Recreation Nearby, Serviced, Sloping, Walk on Waterfront, See Remarks
Building Description Shingle-Wood,Stone, Main Level Entry with Lower/Upper Lvl(s)
Faces Northwest
Foundation Block
Sewer Sewer Connected
Water Municipal
Architectural Style Contemporary, West Coast
Structure Type Shingle-Wood,Stone
Others
Tax ID 007-929-277
Ownership Freehold
Acceptable Financing Purchaser To Finance
Listing Terms Purchaser To Finance
Pets Description Aquariums, Birds, Caged Mammals, Cats, Dogs
Read Less Info
Want to know what your home might be worth? Contact us for a FREE valuation!

Our team is ready to help you sell your home for the highest possible price ASAP
Bought with DFH Real Estate Ltd.








