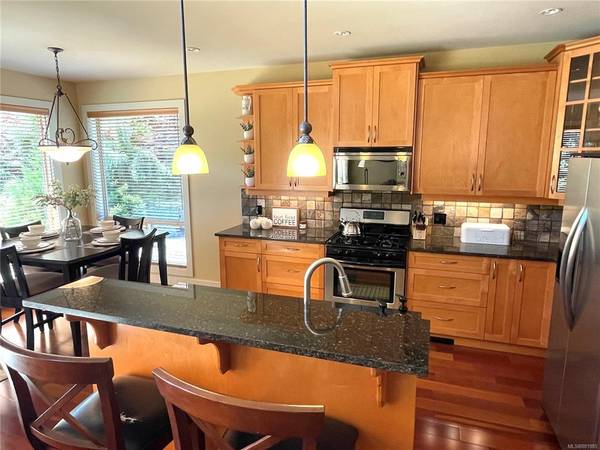$990,000
For more information regarding the value of a property, please contact us for a free consultation.
3 Beds
3 Baths
2,722 SqFt
SOLD DATE : 08/16/2021
Key Details
Sold Price $990,000
Property Type Single Family Home
Sub Type Single Family Detached
Listing Status Sold
Purchase Type For Sale
Square Footage 2,722 sqft
Price per Sqft $363
Subdivision Mill Springs
MLS Listing ID 881985
Sold Date 08/16/21
Style Main Level Entry with Upper Level(s)
Bedrooms 3
HOA Fees $11/mo
Rental Info Unrestricted
Year Built 2007
Annual Tax Amount $4,935
Tax Year 2020
Lot Size 8,712 Sqft
Acres 0.2
Property Description
First time on the market, this exceptionally well cared for 2 level home in popular Mill Springs, shows like new and is a must see if you are looking for quality and easy care living. The 2722 sq. ft., main level entry 3 or 4 bedroom home features a main floor Master with additional bedrooms upstairs including a flex bonus room for that 4th bedroom or as additional family space. Features include; heat pump, gas fireplace, hot water and cooktop, Brazilian Cherry Hardwood floors, beautiful dining room area as well as in-kitchen nook, a stunning cook’s kitchen with island, big bright and spacious vaulted living room leading out to your back yard oasis with mature low maintenance, irrigated, privacy landscaping and a pond too. There’s an easy access functional crawlspace for storage, a big double garage and outside you will find loads of concrete parking!
Location
Province BC
County Cowichan Valley Regional District
Area Ml Mill Bay
Zoning R3
Direction Northwest
Rooms
Basement Crawl Space
Main Level Bedrooms 1
Kitchen 1
Interior
Interior Features Breakfast Nook, Dining Room
Heating Electric, Heat Pump
Cooling Central Air
Flooring Carpet, Hardwood
Fireplaces Number 1
Fireplaces Type Gas
Equipment Central Vacuum
Fireplace 1
Window Features Insulated Windows,Screens,Skylight(s),Vinyl Frames
Appliance Dishwasher, Oven/Range Gas
Laundry In House
Exterior
Exterior Feature Fencing: Partial, Garden, Low Maintenance Yard, Sprinkler System
Garage Spaces 2.0
Utilities Available Cable To Lot, Electricity To Lot, Garbage, Phone Available, Recycling
Roof Type Fibreglass Shingle
Handicap Access Accessible Entrance
Parking Type Driveway, Garage Double
Total Parking Spaces 4
Building
Lot Description Central Location, Easy Access, Family-Oriented Neighbourhood, Level, Marina Nearby, Quiet Area, Recreation Nearby, Serviced, Shopping Nearby
Building Description Concrete,Insulation All, Main Level Entry with Upper Level(s)
Faces Northwest
Story 2
Foundation Poured Concrete
Sewer Septic System: Common
Water Regional/Improvement District
Additional Building None
Structure Type Concrete,Insulation All
Others
Restrictions Building Scheme,Restrictive Covenants
Tax ID 026-967-464
Ownership Freehold/Strata
Acceptable Financing Purchaser To Finance
Listing Terms Purchaser To Finance
Pets Description Aquariums, Birds, Caged Mammals, Cats, Dogs
Read Less Info
Want to know what your home might be worth? Contact us for a FREE valuation!

Our team is ready to help you sell your home for the highest possible price ASAP
Bought with Pemberton Holmes Ltd. (Dun)








