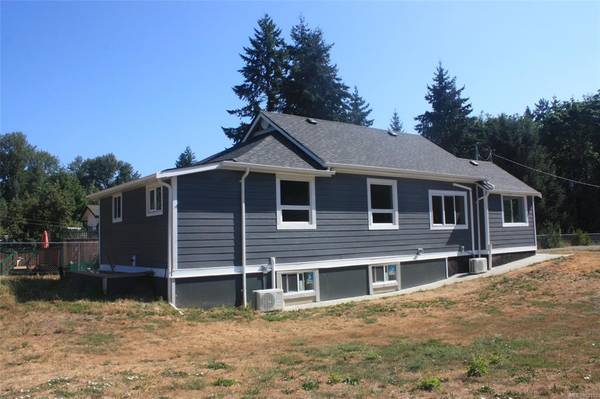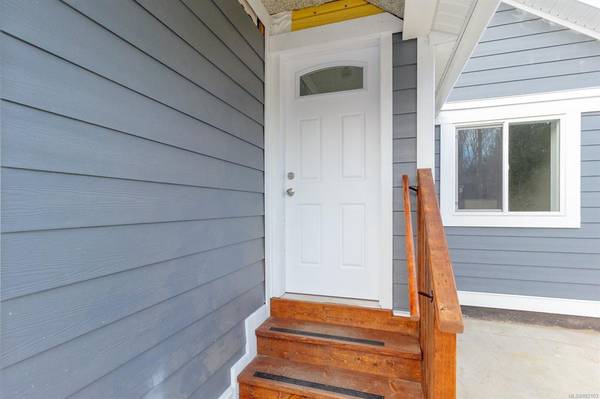$715,000
For more information regarding the value of a property, please contact us for a free consultation.
2 Beds
2 Baths
1,998 SqFt
SOLD DATE : 09/10/2021
Key Details
Sold Price $715,000
Property Type Single Family Home
Sub Type Single Family Detached
Listing Status Sold
Purchase Type For Sale
Square Footage 1,998 sqft
Price per Sqft $357
MLS Listing ID 882103
Sold Date 09/10/21
Style Main Level Entry with Lower Level(s)
Bedrooms 2
Rental Info Unrestricted
Year Built 1915
Annual Tax Amount $970
Tax Year 2020
Lot Size 0.580 Acres
Acres 0.58
Lot Dimensions 98x270
Property Description
Totally updated 2 bedroom home with a full basement. sitting on a level double lot in Cassidy, with a 24x28 ft separate shop. Master Bedroom has a lovely ensuite and walk-in closet. The open plan kitchen and living area will impress you. Heat pump for economical heating and air conditioning in the summer. The full basement is finished and has lots of room for extra bedrooms, family room or your creative ideas. The lot is fenced, and has very convenient highway access. Note that there are two separate titles and buyers can investigate selling them separately. The home, shop, well and septic all appear to be on one lot and the other lot is bare. This information needs to be confirmed by the buyer before relying on it.
Location
Province BC
County Nanaimo Regional District
Area Na Extension
Zoning RS2
Direction East
Rooms
Other Rooms Workshop
Basement Finished, Full
Main Level Bedrooms 2
Kitchen 1
Interior
Heating Electric, Heat Pump
Cooling Air Conditioning
Flooring Laminate
Window Features Vinyl Frames
Appliance F/S/W/D
Laundry In House
Exterior
Exterior Feature Low Maintenance Yard
Garage Spaces 2.0
Roof Type Fibreglass Shingle
Parking Type Garage Double
Total Parking Spaces 4
Building
Lot Description Level, Southern Exposure
Building Description Cement Fibre,Frame Wood,Insulation All, Main Level Entry with Lower Level(s)
Faces East
Foundation Poured Concrete
Sewer Septic System
Water Well: Drilled
Structure Type Cement Fibre,Frame Wood,Insulation All
Others
Tax ID 006-440-762 and 006-440-746
Ownership Freehold
Pets Description Aquariums, Birds, Caged Mammals, Cats, Dogs
Read Less Info
Want to know what your home might be worth? Contact us for a FREE valuation!

Our team is ready to help you sell your home for the highest possible price ASAP
Bought with RE/MAX of Nanaimo








