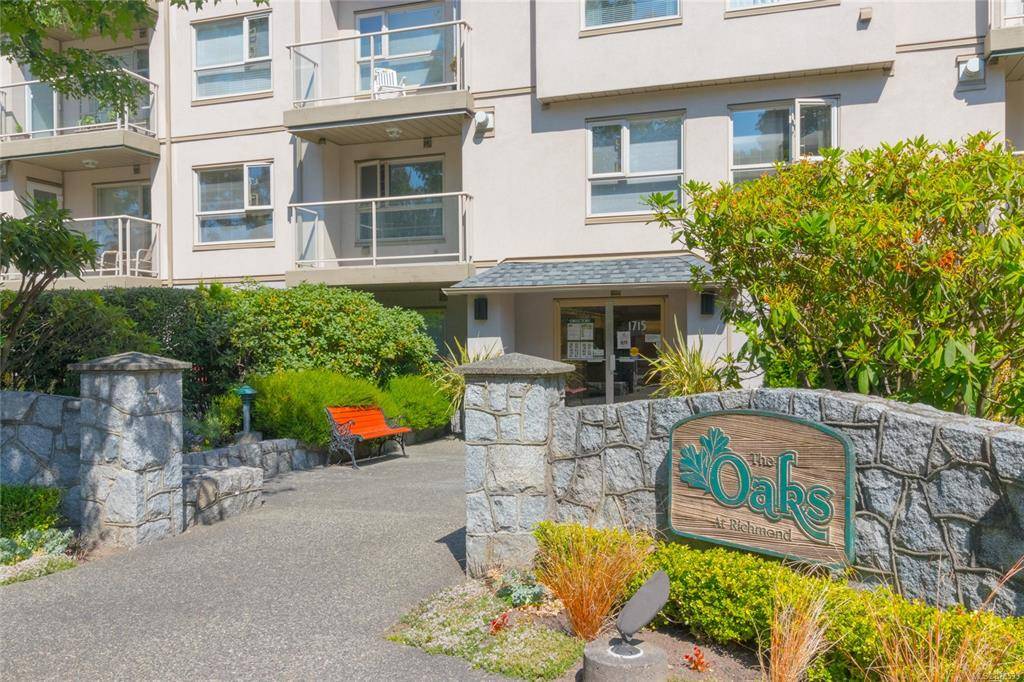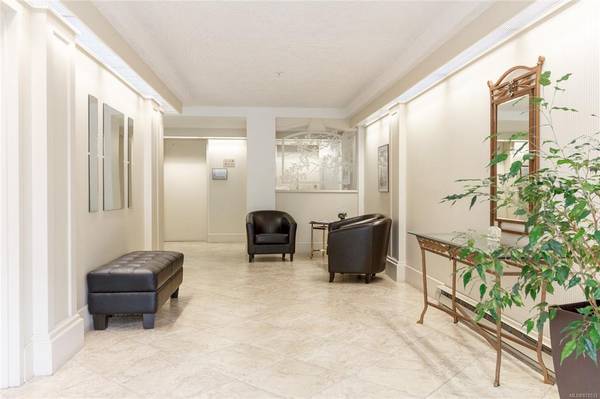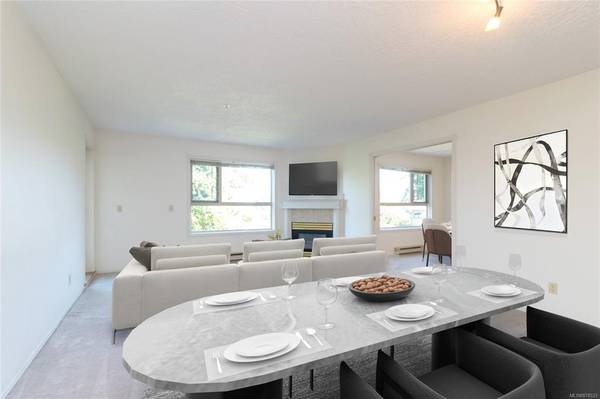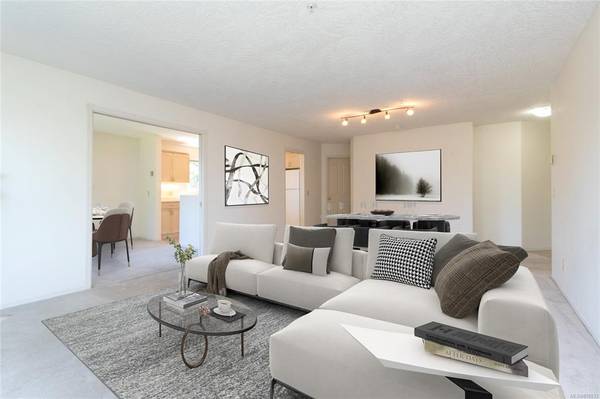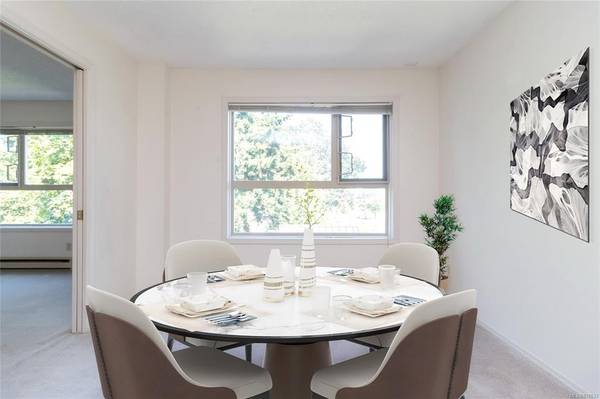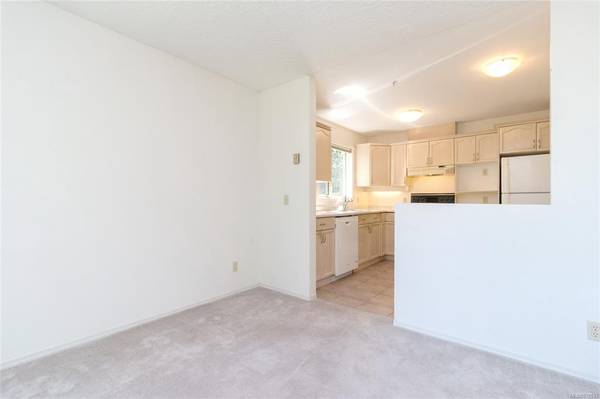$495,000
For more information regarding the value of a property, please contact us for a free consultation.
2 Beds
2 Baths
1,186 SqFt
SOLD DATE : 09/17/2021
Key Details
Sold Price $495,000
Property Type Condo
Sub Type Condo Apartment
Listing Status Sold
Purchase Type For Sale
Square Footage 1,186 sqft
Price per Sqft $417
Subdivision The Oaks
MLS Listing ID 878533
Sold Date 09/17/21
Style Condo
Bedrooms 2
HOA Fees $451/mo
Rental Info No Rentals
Year Built 1992
Annual Tax Amount $2,398
Tax Year 2020
Lot Size 1,306 Sqft
Acres 0.03
Property Description
The Oaks. A Jubilee gem, this building is well-maintained and well-located and this large, bright, SE facing corner unit is, arguably, the best floorplan in the building. Features include spacious kitchen, separate dining room, large living room w/ gas fireplace, in-suite laundry room, 3pc ensuite off main bedroom and 2nd bedroom is well separated for privacy. Building amenities include secure u/g parking (assigned by strata), EV car charging, bike storage, workshop, guest suite, & car washing station. Additional parking stalls available at $30/month. Nearby are Oak Bay Rec, Red Barn Market, Save-On-Foods, Jubilee Hospital, The Oak Bay strip… so walkable. Bus routes outside your door too & easy access to town for nights out. No Rentals, Birds/Aquariums only, Age 25+, BBQs allowed. Building enclosure rehabilitated in 2003. Depreciation report available.
Location
Province BC
County Capital Regional District
Area Vi Jubilee
Zoning R18
Direction Southeast
Rooms
Basement None
Main Level Bedrooms 2
Kitchen 1
Interior
Interior Features Dining/Living Combo, Eating Area
Heating Baseboard, Electric, Natural Gas
Cooling None
Flooring Carpet, Linoleum, Tile
Fireplaces Number 1
Fireplaces Type Gas, Living Room
Fireplace 1
Window Features Screens,Vinyl Frames
Appliance Dishwasher, F/S/W/D
Laundry In Unit
Exterior
Exterior Feature Balcony
Amenities Available Bike Storage, Guest Suite, Workshop Area
Roof Type Asphalt Shingle,Asphalt Torch On
Handicap Access Accessible Entrance, No Step Entrance, Primary Bedroom on Main, Wheelchair Friendly
Total Parking Spaces 1
Building
Lot Description Central Location, Landscaped, Shopping Nearby, Sidewalk
Building Description Frame Wood,Insulation All,Stucco, Condo
Faces Southeast
Story 4
Foundation Poured Concrete
Sewer Sewer Connected
Water Municipal
Architectural Style California
Additional Building None
Structure Type Frame Wood,Insulation All,Stucco
Others
HOA Fee Include Garbage Removal,Hot Water,Insurance,Maintenance Grounds,Maintenance Structure,Property Management,Recycling,Sewer,Water
Tax ID 018-222-561
Ownership Freehold/Strata
Acceptable Financing Purchaser To Finance
Listing Terms Purchaser To Finance
Pets Allowed Aquariums, Birds, Number Limit, Size Limit
Read Less Info
Want to know what your home might be worth? Contact us for a FREE valuation!

Our team is ready to help you sell your home for the highest possible price ASAP
Bought with Alexandrite Real Estate Ltd.



