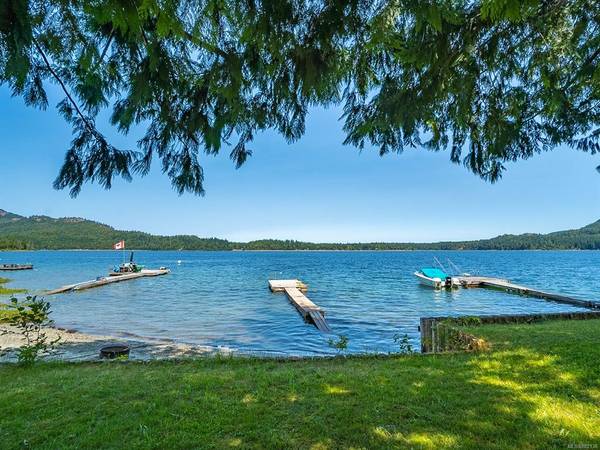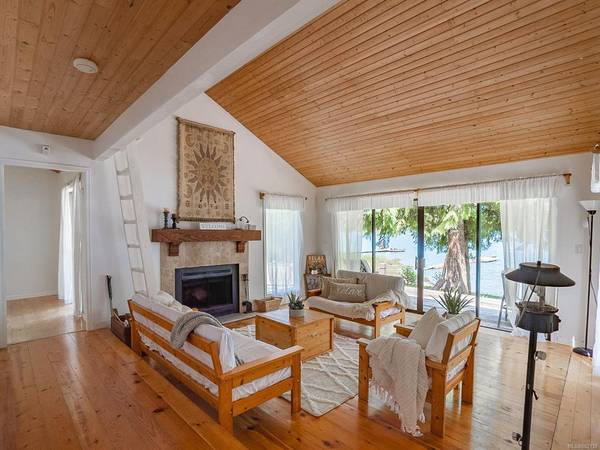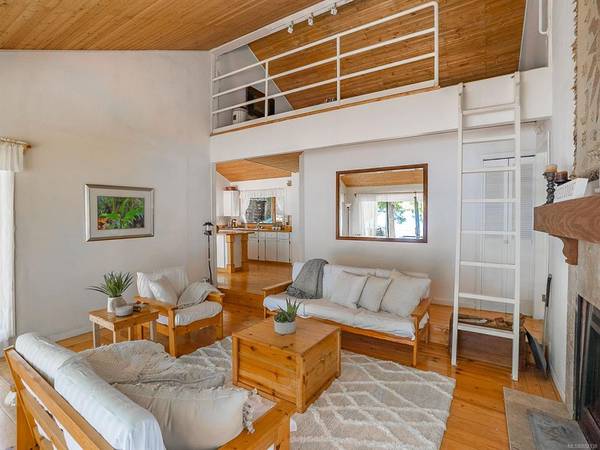$655,000
For more information regarding the value of a property, please contact us for a free consultation.
1 Bed
2 Baths
816 SqFt
SOLD DATE : 08/10/2021
Key Details
Sold Price $655,000
Property Type Single Family Home
Sub Type Single Family Detached
Listing Status Sold
Purchase Type For Sale
Square Footage 816 sqft
Price per Sqft $802
Subdivision Horne Lake
MLS Listing ID 882138
Sold Date 08/10/21
Style Main Level Entry with Upper Level(s)
Bedrooms 1
HOA Fees $77/mo
Rental Info Some Rentals
Year Built 1991
Annual Tax Amount $1,606
Tax Year 2020
Lot Size 8,712 Sqft
Acres 0.2
Property Description
-----HORNE LAKE WATERFRONT COTTAGE-----Fully-loaded with potential & ready for next chapter! Prime .20 acre waterfront lot & charming 2 Bed/1 Bath Cottage w/62’ of lake frontage, interior/exterior lake views, sun-soaked outdoor living space, private dock, nice updating done over the years, opportunity to improve & expand living space, & peaceful location just 20 mins from Qualicum Beach. Spacious layout incls Island Kitchen w/pine floors, butcher block CTs, OH cedar ceiling, breakfast bar, propane fridge & cooktop, & gas FP, Living Room w/OH ceiling & wood-burning FP, dual sliding glass doors open to sizable deck w/lake views & shoreline w/panoramic views from Bare Point & Dendoff Point across to Rocky Point channel & Mt Mark! Also 3 pc Bath, Bedroom w/deck access, & ladder to Loft/Bedroom. Great extras incl hot water on demand, some furnishing, & 2nd outdoor washroom. Zoning may allow addition of 100 sqft of floor space or Bunkie. For more pics, floor plan & more, visit our website.
Location
Province BC
County Nanaimo Regional District
Area Pq Qualicum Beach
Zoning CD-9
Direction Northeast
Rooms
Other Rooms Storage Shed
Basement Other
Main Level Bedrooms 1
Kitchen 1
Interior
Heating Propane, Wood
Cooling None
Flooring Laminate, Softwood
Fireplaces Number 2
Fireplaces Type Propane, Wood Burning
Equipment Propane Tank
Fireplace 1
Window Features Aluminum Frames,Wood Frames
Appliance Refrigerator
Laundry None
Exterior
Exterior Feature Balcony/Deck, Fencing: Partial, Garden, Low Maintenance Yard
Utilities Available Garbage
Waterfront 1
Waterfront Description Lake
View Y/N 1
View Lake
Roof Type Metal
Handicap Access Primary Bedroom on Main
Parking Type Open, Other
Total Parking Spaces 2
Building
Lot Description Family-Oriented Neighbourhood, No Through Road, Private, Quiet Area, Rural Setting, Walk on Waterfront
Building Description Frame Metal,Insulation All,Wood, Main Level Entry with Upper Level(s)
Faces Northeast
Foundation Pillar/Post/Pier
Sewer Holding Tank
Water Other
Architectural Style Cottage/Cabin
Additional Building None
Structure Type Frame Metal,Insulation All,Wood
Others
HOA Fee Include Garbage Removal,Property Management
Tax ID 025-248-898
Ownership Freehold/Strata
Pets Description Aquariums, Birds, Caged Mammals, Cats, Dogs, Number Limit
Read Less Info
Want to know what your home might be worth? Contact us for a FREE valuation!

Our team is ready to help you sell your home for the highest possible price ASAP
Bought with Royal LePage Parksville-Qualicum Beach Realty (PK)








