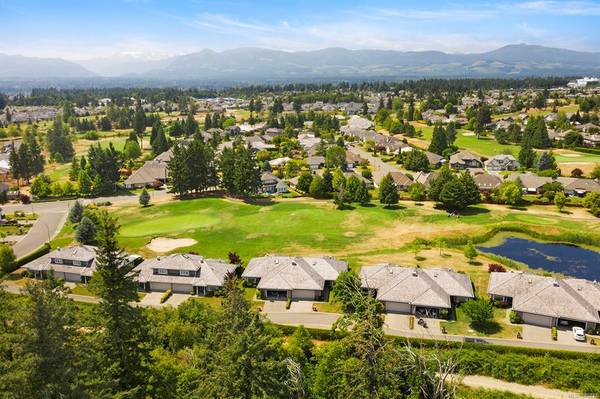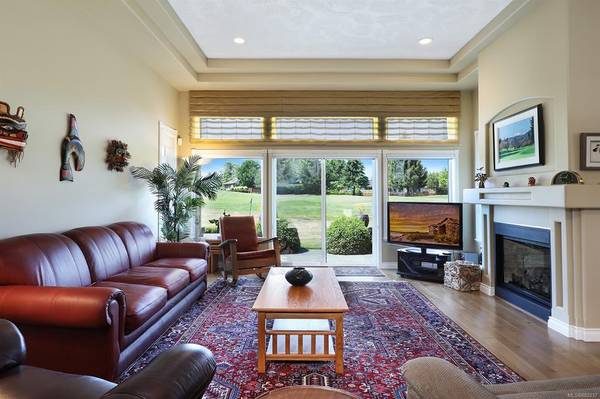$875,000
For more information regarding the value of a property, please contact us for a free consultation.
2 Beds
2 Baths
1,807 SqFt
SOLD DATE : 09/23/2021
Key Details
Sold Price $875,000
Property Type Townhouse
Sub Type Row/Townhouse
Listing Status Sold
Purchase Type For Sale
Square Footage 1,807 sqft
Price per Sqft $484
Subdivision Britannia Place
MLS Listing ID 882237
Sold Date 09/23/21
Style Condo
Bedrooms 2
HOA Fees $430/mo
Rental Info Some Rentals
Year Built 2007
Annual Tax Amount $4,830
Tax Year 2020
Property Description
With sweeping Southwest views of the 12th fairway, this location is spectacular. Watch the golfers approach the 12th green from this premier unit at Britannia place, an exclusive gated community in Crown Isle Golf Resort. Architecturally designed with over 1,800 sf, 2 bedrooms, plus a spacious den and 2 bathrooms. The luxurious Great room boasts 11’ ceilings, hardwood flooring throughout, double sided natural gas fireplace, with sliding door access to a patio with 3 areas for dining, lounging, and entertaining, under electric awnings. A gourmet kitchen with stunning granite countertops, rich maple cabinets, a working island with seating, built-in pantry cabinets. The dining/breakfast room shares the cozy gas fireplace and access to the patio with BBQ gas hookup. Adjacent to the foyer, with recessed lighting, is a spacious den/media room w/ 9' ceilings, electric fireplace. Primary bedroom offers patio access & stunning 5 pce ensuite w/ walk-in shower, double sinks, & vanity. Heat pump.
Location
Province BC
County Courtenay, City Of
Area Cv Crown Isle
Zoning CD-1B
Direction East
Rooms
Basement Crawl Space
Main Level Bedrooms 2
Kitchen 1
Interior
Heating Heat Pump, Natural Gas
Cooling Central Air
Flooring Carpet, Tile, Wood
Fireplaces Number 2
Fireplaces Type Electric, Gas
Fireplace 1
Window Features Insulated Windows
Appliance Dishwasher, F/S/W/D, Microwave
Laundry In Unit
Exterior
Exterior Feature Balcony/Patio, Low Maintenance Yard, Sprinkler System, Wheelchair Access
Garage Spaces 2.0
Utilities Available Underground Utilities
Amenities Available Secured Entry
Roof Type Shake
Handicap Access Ground Level Main Floor, Wheelchair Friendly
Parking Type Garage Double
Total Parking Spaces 2
Building
Lot Description Central Location, Easy Access, Gated Community, Landscaped, Level, Marina Nearby, On Golf Course, Quiet Area, Recreation Nearby, Shopping Nearby
Building Description Frame Wood,Insulation All,Wood, Condo
Faces East
Story 1
Foundation Poured Concrete
Sewer Sewer Connected
Water Municipal
Architectural Style Patio Home
Additional Building None
Structure Type Frame Wood,Insulation All,Wood
Others
HOA Fee Include Maintenance Grounds,Maintenance Structure,Property Management
Restrictions Building Scheme
Tax ID 027-349-667
Ownership Freehold/Strata
Pets Description Aquariums, Birds, Cats, Dogs
Read Less Info
Want to know what your home might be worth? Contact us for a FREE valuation!

Our team is ready to help you sell your home for the highest possible price ASAP
Bought with RE/MAX Ocean Pacific Realty (CX)








