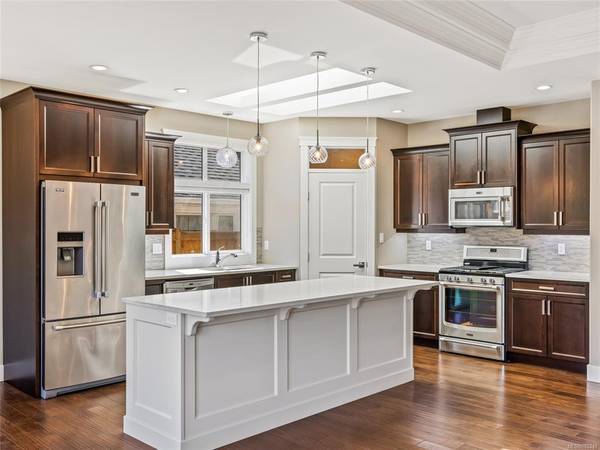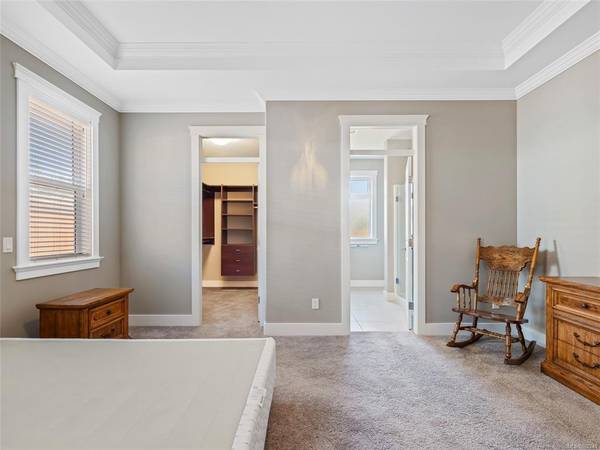$928,000
For more information regarding the value of a property, please contact us for a free consultation.
3 Beds
2 Baths
1,560 SqFt
SOLD DATE : 08/17/2021
Key Details
Sold Price $928,000
Property Type Single Family Home
Sub Type Single Family Detached
Listing Status Sold
Purchase Type For Sale
Square Footage 1,560 sqft
Price per Sqft $594
Subdivision Cedar Ridge Estates
MLS Listing ID 882249
Sold Date 08/17/21
Style Rancher
Bedrooms 3
Rental Info Unrestricted
Year Built 2014
Annual Tax Amount $4,320
Tax Year 2020
Lot Size 6,098 Sqft
Acres 0.14
Lot Dimensions 18m x 29.5m
Property Description
Cedar Ridge Rancher! This bright and open, recently constructed, 3 bedroom, 2 bath West Coast style home boasts an open concept main living area offering a kitchen with corner pantry, large central island, stainless appliances, NGas stove, quartz countertops, high ceilings and skylights. The dining / great room area boast a bright area with large windows looking onto the large back yard with a partly covered oversize patio housing a natural gas BBQ. Large master bedroom offers a roomy closet with ample built-ins and 4-piece ensuite. In addition, two roomy bedrooms and full bath with skylight complete the functional layout. Built to be low maintenance and with easy living in mind, this HRV, heat pump & natural gas FP is made for relaxing and enjoying this conveniently located home. Cedar Ridge is located near everything you will find that you need.
Location
Province BC
County Parksville, City Of
Area Pq Parksville
Zoning RS1
Direction South
Rooms
Other Rooms Storage Shed
Basement Crawl Space
Main Level Bedrooms 3
Kitchen 1
Interior
Interior Features Closet Organizer, Dining/Living Combo, Eating Area, French Doors, Vaulted Ceiling(s)
Heating Electric, Heat Pump
Cooling HVAC
Flooring Mixed
Fireplaces Number 1
Fireplaces Type Gas
Equipment Central Vacuum Roughed-In, Electric Garage Door Opener
Fireplace 1
Window Features Blinds,Insulated Windows,Screens,Skylight(s),Vinyl Frames
Appliance Dishwasher, Dryer, F/S/W/D, Garburator, Microwave, Oven/Range Gas, Range Hood
Laundry In House
Exterior
Exterior Feature Fencing: Full, Low Maintenance Yard, Sprinkler System
Garage Spaces 2.0
Utilities Available Cable To Lot, Electricity To Lot, Garbage, Natural Gas To Lot, Phone To Lot, Recycling, Underground Utilities
Roof Type Fibreglass Shingle
Handicap Access Accessible Entrance, Ground Level Main Floor, No Step Entrance, Primary Bedroom on Main, Wheelchair Friendly
Parking Type Driveway, Garage Double, RV Access/Parking
Total Parking Spaces 2
Building
Lot Description Central Location, Curb & Gutter, Easy Access, Landscaped, Level, Near Golf Course, No Through Road, Quiet Area, Recreation Nearby, Rectangular Lot, Serviced, Shopping Nearby, Sidewalk, Southern Exposure
Building Description Cement Fibre,Insulation All,Shingle-Other, Rancher
Faces South
Foundation Poured Concrete
Sewer Sewer To Lot
Water Municipal
Architectural Style Patio Home, West Coast
Additional Building None
Structure Type Cement Fibre,Insulation All,Shingle-Other
Others
Restrictions Building Scheme,Easement/Right of Way
Tax ID 029-300-428
Ownership Freehold
Acceptable Financing Clear Title
Listing Terms Clear Title
Pets Description Aquariums, Birds, Caged Mammals, Cats, Dogs, Yes
Read Less Info
Want to know what your home might be worth? Contact us for a FREE valuation!

Our team is ready to help you sell your home for the highest possible price ASAP
Bought with RE/MAX First Realty (PK)








