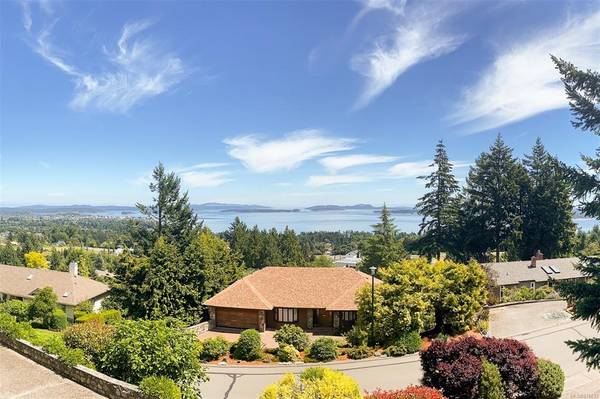$1,325,000
For more information regarding the value of a property, please contact us for a free consultation.
4 Beds
3 Baths
3,179 SqFt
SOLD DATE : 09/27/2021
Key Details
Sold Price $1,325,000
Property Type Single Family Home
Sub Type Single Family Detached
Listing Status Sold
Purchase Type For Sale
Square Footage 3,179 sqft
Price per Sqft $416
MLS Listing ID 879633
Sold Date 09/27/21
Style Ground Level Entry With Main Up
Bedrooms 4
Rental Info Unrestricted
Year Built 1979
Annual Tax Amount $3,238
Tax Year 2021
Lot Size 0.350 Acres
Acres 0.35
Property Description
Stunning million dollar views! Day & night enjoy the 180° panorama over Sidney, Gulf Islands, North Shore Mts & San Juan Isl. Amazing, unique West Coast home built in '79 for present owner. 3179 sq ft, 4 bed/3 baths with 864 sq ft garage with wide doors & workshop area. Main floor crafted with clear cedar featuring each room with a different wall design. High ceilings, 4 skylights, rock faced, see-thru fireplace between living & dining area. Plenty of space for a grand piano. Very functional kitchen with cork floors. Curved deck surrounds the home to appreciate outdoor living-sun & moon rises, too! Walk-out lower level, walls adorned with knotty pine, family room has woodstove, 2 bedrooms & storage galore. Stone stairs & pathway up to private treed back yard plus veggie garden area & terrific views. Well established landscape on this .35 acre lot. Convenient to Kelset School, Panorama Rec Center, Dean Park trails, Airport & Ferries. This wonderful home awaits a new lucky owner!
Location
Province BC
County Capital Regional District
Area Ns Dean Park
Direction East
Rooms
Basement Finished
Main Level Bedrooms 2
Kitchen 1
Interior
Interior Features Ceiling Fan(s), Dining Room, Eating Area, Storage, Vaulted Ceiling(s), Winding Staircase
Heating Electric, Forced Air, Space Heater, Wood
Cooling None
Flooring Carpet, Cork, Tile
Fireplaces Number 2
Fireplaces Type Family Room, Heatilator, Living Room, Wood Burning
Equipment Electric Garage Door Opener, Security System
Fireplace 1
Window Features Blinds,Insulated Windows,Screens,Skylight(s)
Appliance Dishwasher, F/S/W/D, Garburator, Microwave, Range Hood, Trash Compactor
Laundry In House
Exterior
Exterior Feature Balcony, Balcony/Patio, Garden, Security System, Sprinkler System
Garage Spaces 2.0
Utilities Available Cable To Lot, Electricity To Lot, Phone To Lot, Underground Utilities
View Y/N 1
View City, Mountain(s), Ocean
Roof Type Fibreglass Shingle
Handicap Access Primary Bedroom on Main
Parking Type Attached, Driveway, Garage Double
Total Parking Spaces 3
Building
Lot Description Central Location, Cleared, Easy Access, Family-Oriented Neighbourhood, Hillside, Irrigation Sprinkler(s), Landscaped, Private, Quiet Area, Recreation Nearby, Rocky, Serviced, Shopping Nearby, Sloping, In Wooded Area
Building Description Frame Wood,Insulation All,Wood, Ground Level Entry With Main Up
Faces East
Foundation Poured Concrete
Sewer Sewer Connected
Water Municipal
Architectural Style West Coast
Additional Building None
Structure Type Frame Wood,Insulation All,Wood
Others
Restrictions Building Scheme
Tax ID 001-361-953
Ownership Freehold
Acceptable Financing Purchaser To Finance
Listing Terms Purchaser To Finance
Pets Description Aquariums, Birds, Caged Mammals, Cats, Dogs
Read Less Info
Want to know what your home might be worth? Contact us for a FREE valuation!

Our team is ready to help you sell your home for the highest possible price ASAP
Bought with Pemberton Holmes - Sooke








