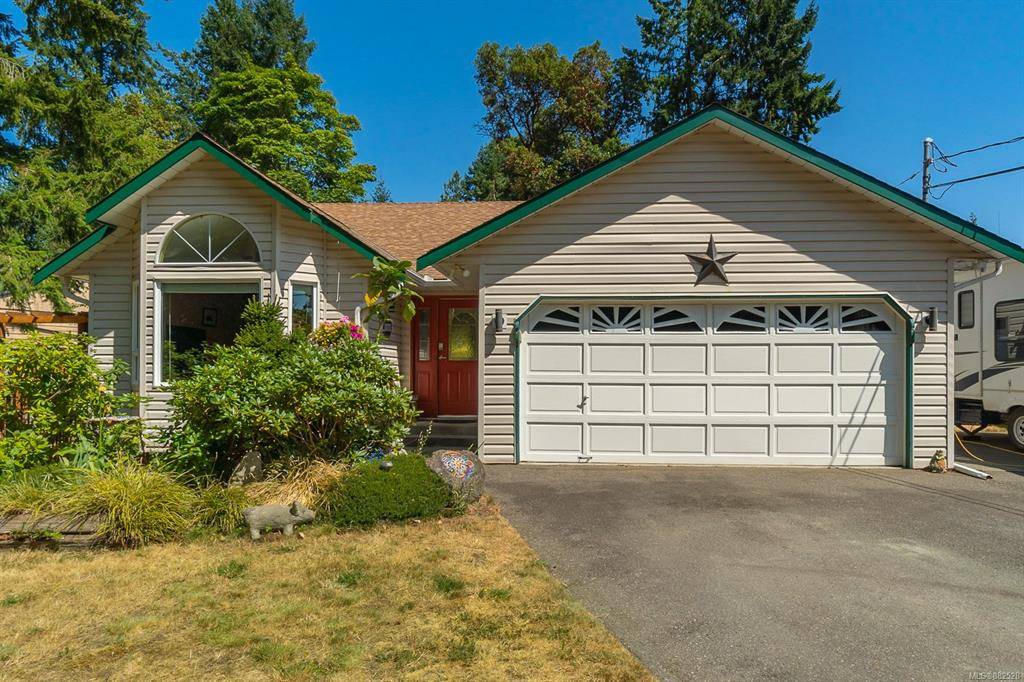$830,000
For more information regarding the value of a property, please contact us for a free consultation.
3 Beds
2 Baths
1,788 SqFt
SOLD DATE : 10/14/2021
Key Details
Sold Price $830,000
Property Type Single Family Home
Sub Type Single Family Detached
Listing Status Sold
Purchase Type For Sale
Square Footage 1,788 sqft
Price per Sqft $464
MLS Listing ID 882528
Sold Date 10/14/21
Style Rancher
Bedrooms 3
Rental Info Unrestricted
Year Built 1991
Annual Tax Amount $3,107
Tax Year 2020
Lot Size 0.400 Acres
Acres 0.4
Property Description
-------BEAUTIFUL BEACHCOMBER RANCHER-------Inspiring Rancher on private & park-like .40 acre w/bright open plan layout, Greenhouse & lovely garden areas/plantings, Detached skylighted Studio w/power & water, additional parking incl RV prkg w/sani-dump, & peaceful location just mins from marina & oceanfront park, & short drive to Parksville & North Nanaimo! Spacious Living/Dining Room w/OH cathedral ceiling, huge bay window & woodstove, updated Kitchen w/butcher block island & newer stainless appls, Family Room w/door to covered deck/patio area & beautifully-landscaped yard w/established gardens, also 4 pc Main Bath, Laundry Room w/cupboards & countertop for folding, Master Suite w/2 dbl closets & 4 pc ensuite, & 2 cozy Bedrooms. Sunny backyard w/variety of fruit trees is your very own private oasis. Great extra features, fabulous location. Don't miss this gem! For more pics, floor plan, & more visit our website.
Location
Province BC
County Nanaimo Regional District
Area Pq Nanoose
Zoning RS1
Direction South
Rooms
Other Rooms Greenhouse, Workshop
Basement Crawl Space
Main Level Bedrooms 3
Kitchen 0
Interior
Interior Features Breakfast Nook, Cathedral Entry, Ceiling Fan(s), Closet Organizer, Dining/Living Combo, Eating Area, Storage, Vaulted Ceiling(s), Workshop
Heating Electric, Forced Air
Cooling None
Flooring Cork, Tile, Wood
Fireplaces Number 1
Fireplaces Type Wood Stove
Equipment Central Vacuum Roughed-In, Electric Garage Door Opener
Fireplace 1
Window Features Vinyl Frames
Appliance F/S/W/D
Laundry In House
Exterior
Exterior Feature Balcony/Patio, Garden, Sprinkler System
Garage Spaces 2.0
Utilities Available Cable To Lot, Compost, Electricity To Lot, Garbage, Phone To Lot, Recycling
Roof Type Asphalt Shingle
Handicap Access Wheelchair Friendly
Parking Type Garage Double
Total Parking Spaces 2
Building
Lot Description Easy Access, Landscaped, Marina Nearby, Near Golf Course, Park Setting, Private, Quiet Area, Recreation Nearby
Building Description Frame Wood,Insulation: Ceiling,Insulation: Walls,Vinyl Siding, Rancher
Faces South
Foundation Poured Concrete
Sewer Septic System
Water Regional/Improvement District
Architectural Style West Coast
Structure Type Frame Wood,Insulation: Ceiling,Insulation: Walls,Vinyl Siding
Others
Tax ID 003-196-941
Ownership Freehold
Pets Description Aquariums, Birds, Caged Mammals, Cats, Dogs
Read Less Info
Want to know what your home might be worth? Contact us for a FREE valuation!

Our team is ready to help you sell your home for the highest possible price ASAP
Bought with Royal LePage Parksville-Qualicum Beach Realty (PK)








