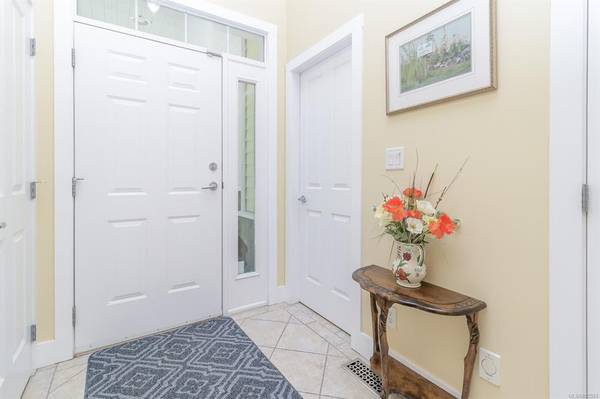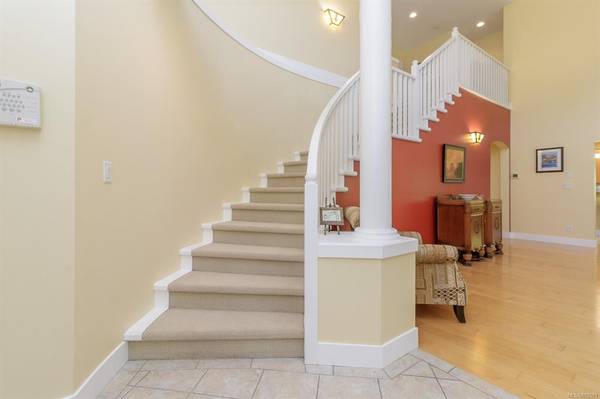$974,000
For more information regarding the value of a property, please contact us for a free consultation.
4 Beds
3 Baths
2,541 SqFt
SOLD DATE : 11/01/2021
Key Details
Sold Price $974,000
Property Type Single Family Home
Sub Type Single Family Detached
Listing Status Sold
Purchase Type For Sale
Square Footage 2,541 sqft
Price per Sqft $383
Subdivision Mill Springs
MLS Listing ID 882551
Sold Date 11/01/21
Style Main Level Entry with Upper Level(s)
Bedrooms 4
HOA Fees $12/mo
Rental Info Unrestricted
Year Built 2003
Annual Tax Amount $4,643
Tax Year 2020
Lot Size 0.300 Acres
Acres 0.3
Property Description
This elegant built Mclaren Built home was built with exceptional taste and attention to detail. The yard has mature landscaping and offers a level of privacy with its large 0 .3 acre lot. The front entry leads to a living room with a 17'10" vaulted ceiling, hardwood floors and a
gas fireplace. There is a room currently used as an office (but could be a bedroom) that leads to a covered porch area with it own
entrance. The large master bedroom contains a bathroom with double sinks a huge walk in closet and exterior door to
garden area. A curved staircase leads up to two large bedrooms, a bathroom with double sinks and another smaller office area or hobby room. The home itself is in fantastic condition and many of the appliances have been updated in the last few years with
a brand new washer and dryer. The heating cooling combination is a gas furnace and a heat pump with the outdoor unit having been
replaced around a year ago. There are 4 automatic zones for watering.
Location
Province BC
County Duncan, City Of
Area Ml Mill Bay
Zoning r3
Direction South
Rooms
Basement None
Main Level Bedrooms 2
Kitchen 1
Interior
Interior Features French Doors, Soaker Tub, Vaulted Ceiling(s), Winding Staircase
Heating Forced Air, Natural Gas
Cooling Air Conditioning
Flooring Mixed, Wood
Fireplaces Number 1
Fireplaces Type Gas
Equipment Central Vacuum, Electric Garage Door Opener
Fireplace 1
Window Features Vinyl Frames
Appliance Microwave
Laundry In House
Exterior
Exterior Feature Balcony, Balcony/Deck, Sprinkler System
Garage Spaces 2.0
Roof Type Asphalt Shingle
Handicap Access Primary Bedroom on Main
Parking Type Additional, Garage Double
Total Parking Spaces 4
Building
Lot Description Easy Access, Irregular Lot
Building Description Cement Fibre,Shingle-Wood, Main Level Entry with Upper Level(s)
Faces South
Foundation Poured Concrete
Sewer Sewer Connected
Water To Lot
Architectural Style Arts & Crafts
Additional Building None
Structure Type Cement Fibre,Shingle-Wood
Others
HOA Fee Include Property Management
Restrictions Building Scheme,Restrictive Covenants
Tax ID 024-533-394
Ownership Freehold/Strata
Acceptable Financing Must Be Paid Off
Listing Terms Must Be Paid Off
Pets Description Cats, Dogs
Read Less Info
Want to know what your home might be worth? Contact us for a FREE valuation!

Our team is ready to help you sell your home for the highest possible price ASAP
Bought with Johannsen Group Realty Inc.








